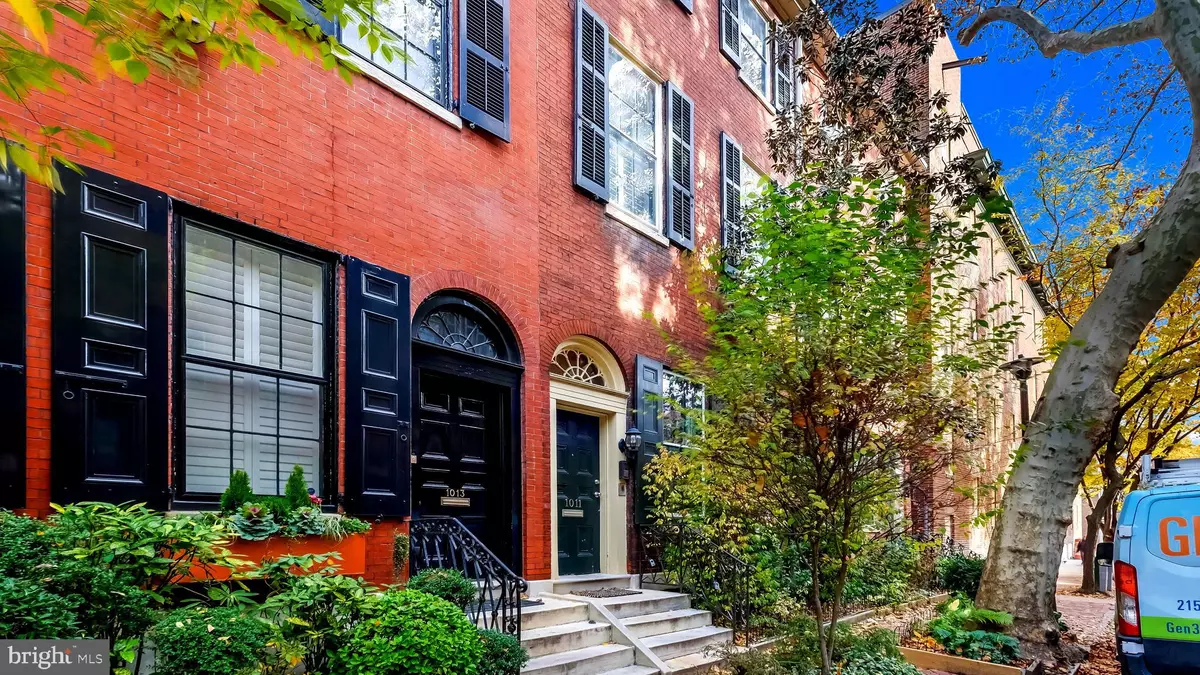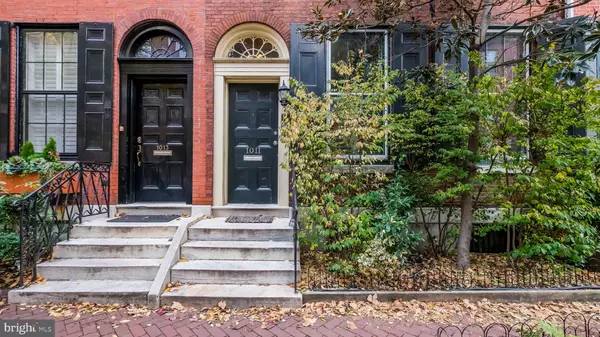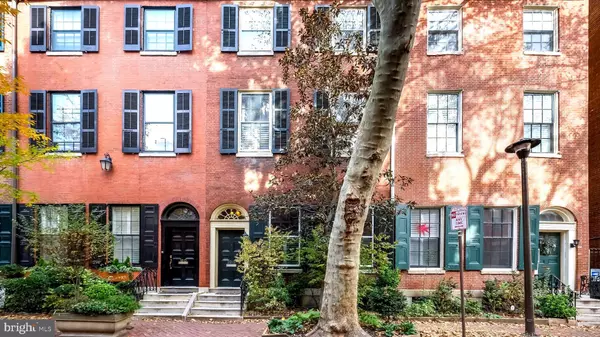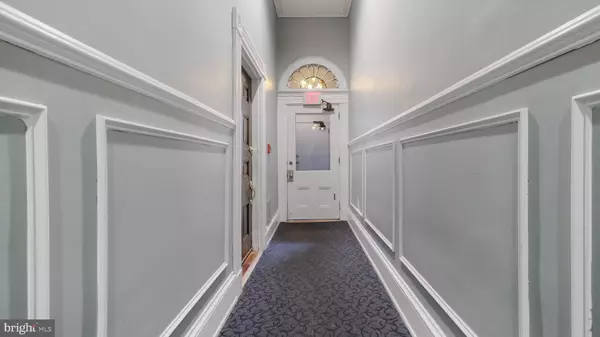
1011 CLINTON ST #3 Philadelphia, PA 19107
1 Bed
2 Baths
886 SqFt
UPDATED:
12/13/2024 03:25 PM
Key Details
Property Type Condo
Sub Type Condo/Co-op
Listing Status Active
Purchase Type For Sale
Square Footage 886 sqft
Price per Sqft $411
Subdivision Washington Sq West
MLS Listing ID PAPH2425904
Style Bi-level
Bedrooms 1
Full Baths 1
Half Baths 1
Condo Fees $210/mo
HOA Y/N N
Abv Grd Liv Area 886
Originating Board BRIGHT
Year Built 2007
Annual Tax Amount $4,364
Tax Year 2024
Property Description
The vibrant Washington Sq West community is walkable & extremely convenient to local shops, restaurants, hospitals, theaters and so much more. This great 1-bedroom 1 1/2 bath condo has so much to offer :
1st floor : Gleaming hardwood floors, gas fireplace , perfect entertaining lay-out with open granite breakfast bar between kitchen/living room, built-in shelving/storage, powder room, natural sunlight and lots of charm & character.
2nd floor: Welcoming and open loft-style bedroom with partially brick-exposed wall, stylish chandelier, very generous walk-in closet, bathroom featuring walk-in shower and bonus in-unit washer/dryer.
Fantastic location, Low HOA fees, original architectural details, Central air, additional storage area in basement and most appliances 2-3 years young make this a great home and great value!
Location
State PA
County Philadelphia
Area 19107 (19107)
Zoning RM1
Interior
Interior Features Bathroom - Walk-In Shower, Built-Ins, Dining Area, Walk-in Closet(s), Wood Floors
Hot Water Natural Gas
Heating Forced Air
Cooling Central A/C
Fireplaces Number 1
Fireplaces Type Gas/Propane
Inclusions refrigerator, washer/dryer
Fireplace Y
Heat Source Natural Gas
Laundry Washer In Unit
Exterior
Utilities Available Electric Available, Cable TV Available, Natural Gas Available, Sewer Available, Water Available
Amenities Available Extra Storage
Water Access N
Accessibility None
Garage N
Building
Story 2
Foundation Brick/Mortar
Sewer Public Sewer
Water Public
Architectural Style Bi-level
Level or Stories 2
Additional Building Above Grade
New Construction N
Schools
School District The School District Of Philadelphia
Others
Pets Allowed Y
HOA Fee Include Common Area Maintenance,Ext Bldg Maint,Snow Removal,Trash,Water
Senior Community No
Tax ID 888059562
Ownership Condominium
Acceptable Financing Cash, Conventional, FHA
Horse Property N
Listing Terms Cash, Conventional, FHA
Financing Cash,Conventional,FHA
Special Listing Condition Standard
Pets Allowed Cats OK, Dogs OK


GET MORE INFORMATION





