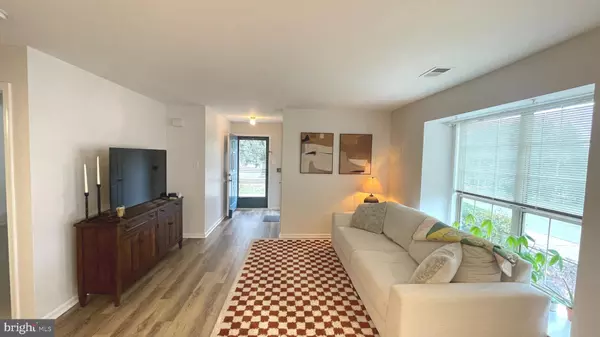109 FOXMEADOW DR Royersford, PA 19468
2 Beds
2 Baths
1,092 SqFt
UPDATED:
12/12/2024 05:27 PM
Key Details
Property Type Condo
Sub Type Condo/Co-op
Listing Status Active
Purchase Type For Rent
Square Footage 1,092 sqft
Subdivision Montgomery Brook
MLS Listing ID PAMC2124676
Style Unit/Flat
Bedrooms 2
Full Baths 2
HOA Y/N N
Abv Grd Liv Area 1,092
Originating Board BRIGHT
Year Built 1987
Property Description
Location
State PA
County Montgomery
Area Limerick Twp (10637)
Zoning RES
Rooms
Other Rooms Living Room, Dining Room, Primary Bedroom, Bedroom 2, Kitchen, Primary Bathroom, Full Bath
Main Level Bedrooms 2
Interior
Interior Features Ceiling Fan(s), Breakfast Area, Built-Ins, Carpet, Combination Kitchen/Dining, Combination Kitchen/Living, Dining Area, Floor Plan - Open, Flat, Pantry, Primary Bath(s), Bathroom - Stall Shower, Bathroom - Tub Shower, Walk-in Closet(s), Wood Floors, Window Treatments
Hot Water Electric
Heating Forced Air, Heat Pump - Electric BackUp, Central
Cooling Central A/C, Ceiling Fan(s)
Flooring Hardwood, Carpet, Ceramic Tile
Equipment Dishwasher, Disposal, Dryer, Oven/Range - Electric, Refrigerator, Washer
Fireplace N
Appliance Dishwasher, Disposal, Dryer, Oven/Range - Electric, Refrigerator, Washer
Heat Source Electric
Laundry Dryer In Unit, Washer In Unit, Main Floor
Exterior
Exterior Feature Patio(s), Roof
Garage Spaces 20.0
Amenities Available Club House, Common Grounds, Jog/Walk Path, Picnic Area, Pool - Outdoor, Reserved/Assigned Parking, Swimming Pool, Tennis Courts
Water Access N
View Garden/Lawn
Roof Type Pitched,Shingle
Accessibility 2+ Access Exits, Doors - Swing In, No Stairs
Porch Patio(s), Roof
Total Parking Spaces 20
Garage N
Building
Lot Description Corner, Front Yard, Level, SideYard(s)
Story 1
Unit Features Garden 1 - 4 Floors
Foundation Concrete Perimeter
Sewer Public Sewer
Water Public
Architectural Style Unit/Flat
Level or Stories 1
Additional Building Above Grade
Structure Type Dry Wall,High
New Construction N
Schools
Elementary Schools Brooke
Middle Schools Spring-Ford Intermediateschool 5Th-6Th
High Schools Spring Frd
School District Spring-Ford Area
Others
Pets Allowed N
HOA Fee Include Common Area Maintenance,Lawn Care Front,Lawn Care Rear,Lawn Care Side,Lawn Maintenance,Recreation Facility,Road Maintenance,Snow Removal,Trash
Senior Community No
Tax ID 37-00-00743-687
Ownership Other
Security Features Smoke Detector,Carbon Monoxide Detector(s)

GET MORE INFORMATION





