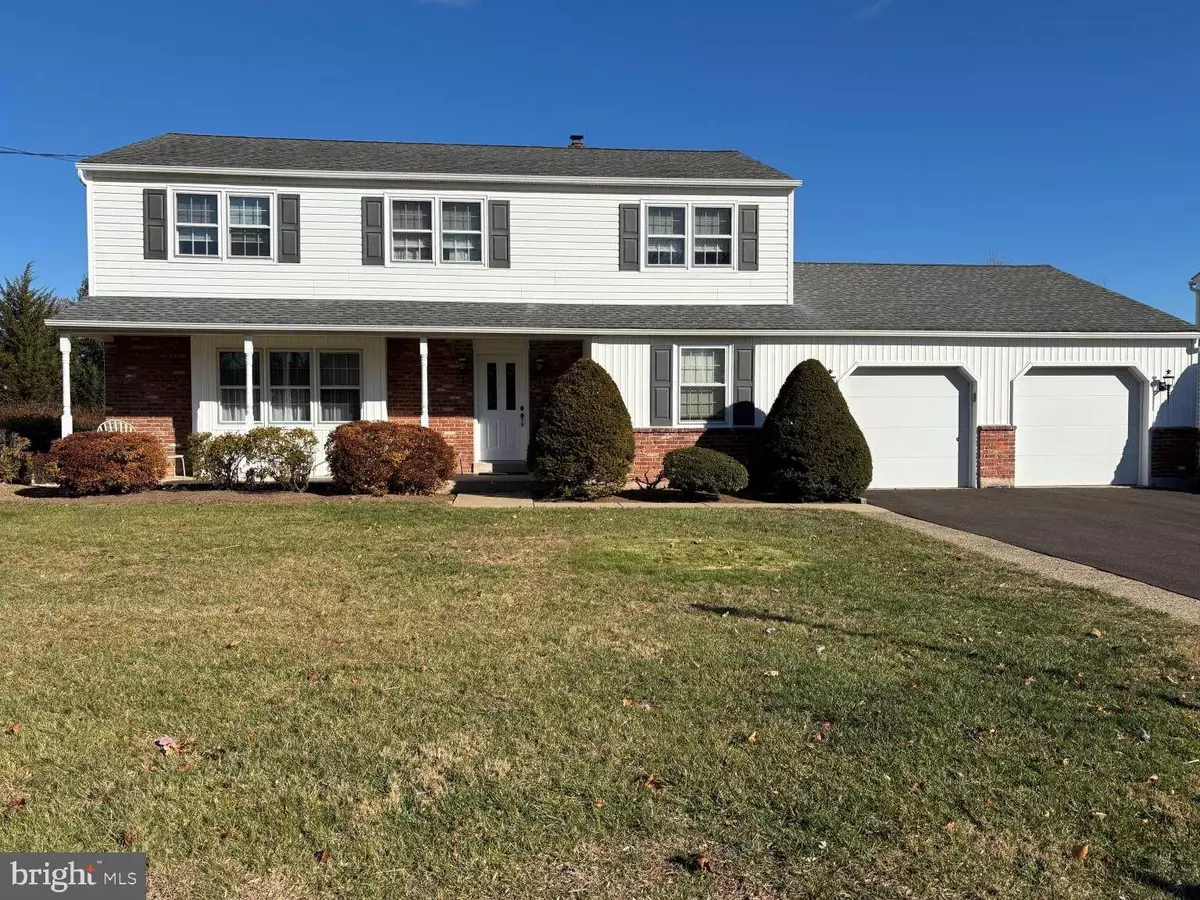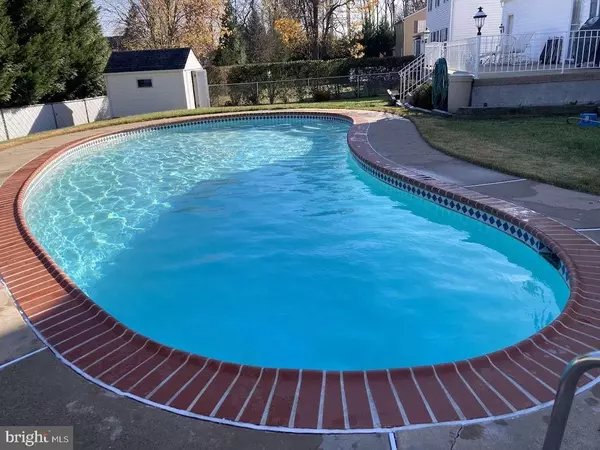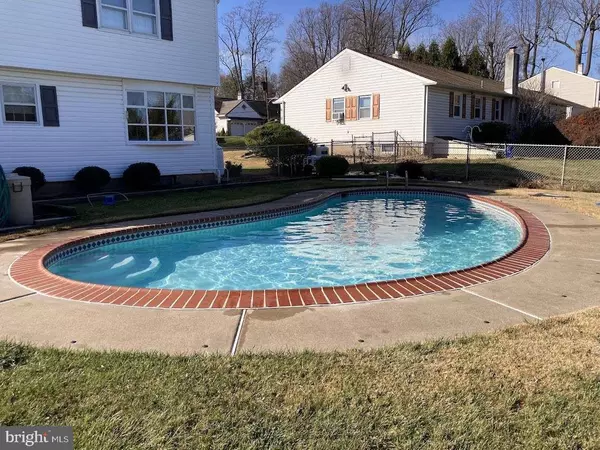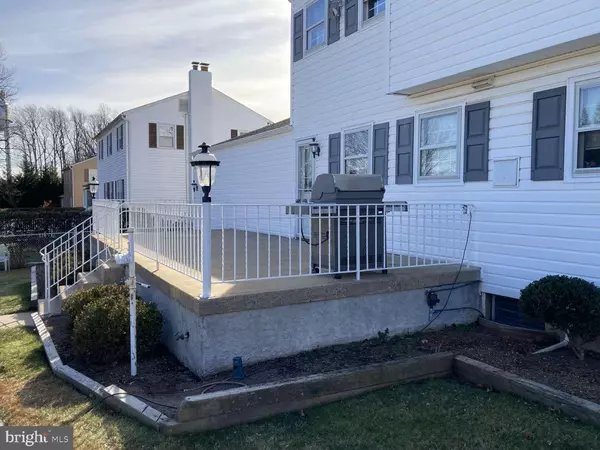506 LONG LANE Hatboro, PA 19040
4 Beds
3 Baths
2,299 SqFt
UPDATED:
01/15/2025 04:19 PM
Key Details
Property Type Single Family Home
Sub Type Detached
Listing Status Pending
Purchase Type For Sale
Square Footage 2,299 sqft
Price per Sqft $260
Subdivision None Available
MLS Listing ID PAMC2124942
Style Colonial
Bedrooms 4
Full Baths 2
Half Baths 1
HOA Y/N N
Abv Grd Liv Area 2,299
Originating Board BRIGHT
Year Built 1962
Annual Tax Amount $6,503
Tax Year 2024
Lot Size 0.294 Acres
Acres 0.29
Lot Dimensions 135
Property Description
Here's what makes this home a standout choice for families:
New 2024 Amenities and Renovations
Complete Bathroom Renovations: Luxuriate in fully renovated second-floor hallway and master bathrooms.
New Carrier Air Conditioning: Stay cool during the summer months with the latest air conditioning system.
Anthony Built Pool: Enjoy your private pool with new pool pump, filter, and cover.
Refinished Hardwood Floors: Beautifully refinished hardwood floors throughout the living room, dining room, foyer, stairs, second-floor hallway, and bedroom.
New Kitchen Appliances: Modernize your cooking experience with brand-new refrigerator, dishwasher, stove, and microwave.
New Front and Rear Gutters: Ensuring your home is protected from water damage.
Other amenities include:
Spacious 4 Bedrooms: Featuring two bedrooms with walk-in closets, offering ample space for growing families.
Oversized Heated 2 Car Garage: Equipped with attic storage, providing plenty of room for vehicles and additional storage needs.
Private and Fenced-in Backyard: Perfect for your family and pets to play safely.
Elevated Concrete Rear House Patio: Overlooking the pool and backyard, this elevated patio is ideal for family gatherings and relaxation.
Newly Replaced Driveway: Freshly paved for a welcoming entrance.
Efficient 4 Zone Baseboard Heat: Comfortable and efficient heating throughout the home, including the basement.
This home offers the perfect combination of modern amenities and a family-friendly environment, making it an exceptional place for your family to create lasting memories. Come and experience it for yourself! 🏡
Location
State PA
County Montgomery
Area Hatboro Boro (10608)
Zoning R4
Direction Southwest
Rooms
Other Rooms Living Room, Dining Room, Primary Bedroom, Bedroom 2, Bedroom 3, Bedroom 4, Kitchen, Family Room, Laundry, Primary Bathroom, Full Bath, Half Bath
Basement Heated, Interior Access, Partially Finished, Sump Pump, Windows
Interior
Interior Features Attic, Built-Ins, Carpet, Ceiling Fan(s), Crown Moldings, Floor Plan - Traditional, Kitchen - Eat-In, Recessed Lighting, Walk-in Closet(s), Window Treatments, Wood Floors, Chair Railings
Hot Water Propane
Heating Baseboard - Hot Water
Cooling Central A/C
Flooring Carpet, Ceramic Tile, Hardwood
Inclusions All appliances and window treatments
Equipment Built-In Microwave, Dishwasher, Disposal, Dryer - Electric, Oven/Range - Electric, Refrigerator, Stainless Steel Appliances, Washer, Water Heater
Fireplace N
Window Features Bay/Bow,Double Pane,Screens,Storm,Wood Frame
Appliance Built-In Microwave, Dishwasher, Disposal, Dryer - Electric, Oven/Range - Electric, Refrigerator, Stainless Steel Appliances, Washer, Water Heater
Heat Source Oil
Laundry Main Floor
Exterior
Exterior Feature Patio(s)
Parking Features Garage - Front Entry
Garage Spaces 4.0
Fence Chain Link
Pool Fenced, In Ground, Filtered
Utilities Available Cable TV Available, Phone Available, Sewer Available, Water Available, Electric Available
Water Access N
Roof Type Asphalt
Street Surface Black Top
Accessibility Level Entry - Main, 2+ Access Exits
Porch Patio(s)
Road Frontage Public
Attached Garage 2
Total Parking Spaces 4
Garage Y
Building
Lot Description Cul-de-sac, Front Yard, Landscaping, Rear Yard, No Thru Street
Story 2
Foundation Slab
Sewer Public Sewer
Water Public
Architectural Style Colonial
Level or Stories 2
Additional Building Above Grade
Structure Type Dry Wall
New Construction N
Schools
Elementary Schools Hallowell
Middle Schools Keith Valley
High Schools Hat-Horsh
School District Hatboro-Horsham
Others
Pets Allowed Y
Senior Community No
Tax ID 36-00-07096-00-5
Ownership Fee Simple
SqFt Source Estimated
Security Features Carbon Monoxide Detector(s),Non-Monitored,Smoke Detector
Acceptable Financing Cash, Conventional, FHA, VA
Listing Terms Cash, Conventional, FHA, VA
Financing Cash,Conventional,FHA,VA
Special Listing Condition Standard
Pets Allowed No Pet Restrictions

GET MORE INFORMATION





