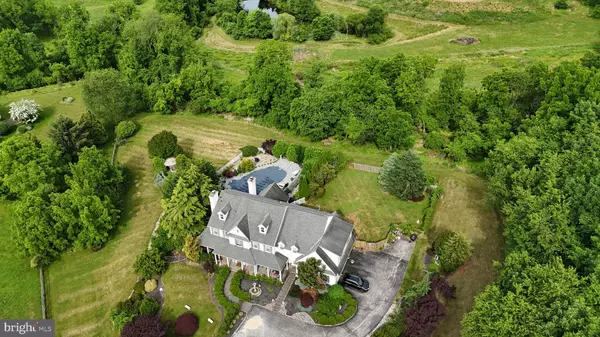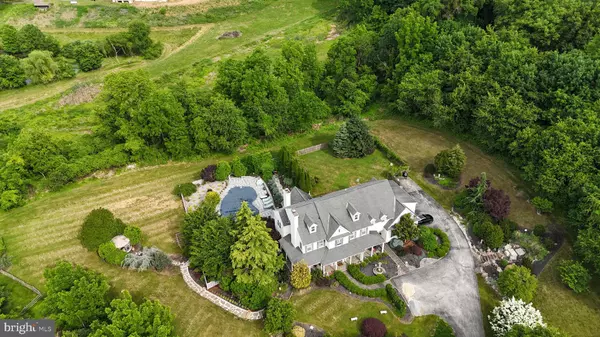2651 CHESTER SPRINGS RD Chester Springs, PA 19425
5 Beds
6 Baths
5,664 SqFt
UPDATED:
01/02/2025 11:47 AM
Key Details
Property Type Single Family Home
Sub Type Detached
Listing Status Active
Purchase Type For Sale
Square Footage 5,664 sqft
Price per Sqft $226
Subdivision None Available
MLS Listing ID PACT2088096
Style Traditional
Bedrooms 5
Full Baths 4
Half Baths 2
HOA Y/N N
Abv Grd Liv Area 4,764
Originating Board BRIGHT
Year Built 1999
Annual Tax Amount $22,792
Tax Year 2024
Lot Size 4.000 Acres
Acres 4.0
Lot Dimensions 0.00 x 0.00
Property Description
Nestled on a picturesque 4-acre lot, this property provides ample privacy and room for outdoor activities. An inviting inground pool adds a touch of luxury and is perfect for relaxing or entertaining during the warm months. The property's vast grounds offer endless possibilities for landscaping, gardening, or simply enjoying the serene surroundings.
While interior access is currently unavailable, the generous floor plan suggests a layout designed for both comfort and elegance. Imagine the potential of transforming this home into your dream residence, where each room can be tailored to your preferences and style.
Located in the heart of Chester Springs, this home offers the perfect blend of tranquility and convenience, with easy access to local amenities, shopping, dining, and major commuter routes.
Don't miss this unique opportunity to own a substantial property in one of Chester County's most sought-after areas.
Location
State PA
County Chester
Area West Vincent Twp (10325)
Zoning RESIDENTIAL
Rooms
Basement Full
Interior
Hot Water Natural Gas
Heating Central, Forced Air
Cooling Central A/C
Fireplaces Number 2
Fireplace Y
Heat Source Natural Gas
Exterior
Parking Features Garage - Side Entry
Garage Spaces 3.0
Pool In Ground
Water Access N
Roof Type Shingle
Accessibility None
Attached Garage 3
Total Parking Spaces 3
Garage Y
Building
Story 2
Foundation Concrete Perimeter
Sewer On Site Septic
Water Well
Architectural Style Traditional
Level or Stories 2
Additional Building Above Grade, Below Grade
New Construction N
Schools
School District Owen J Roberts
Others
Senior Community No
Tax ID 25-10 -0003.0200
Ownership Fee Simple
SqFt Source Assessor
Acceptable Financing Cash
Listing Terms Cash
Financing Cash
Special Listing Condition REO (Real Estate Owned)

GET MORE INFORMATION





