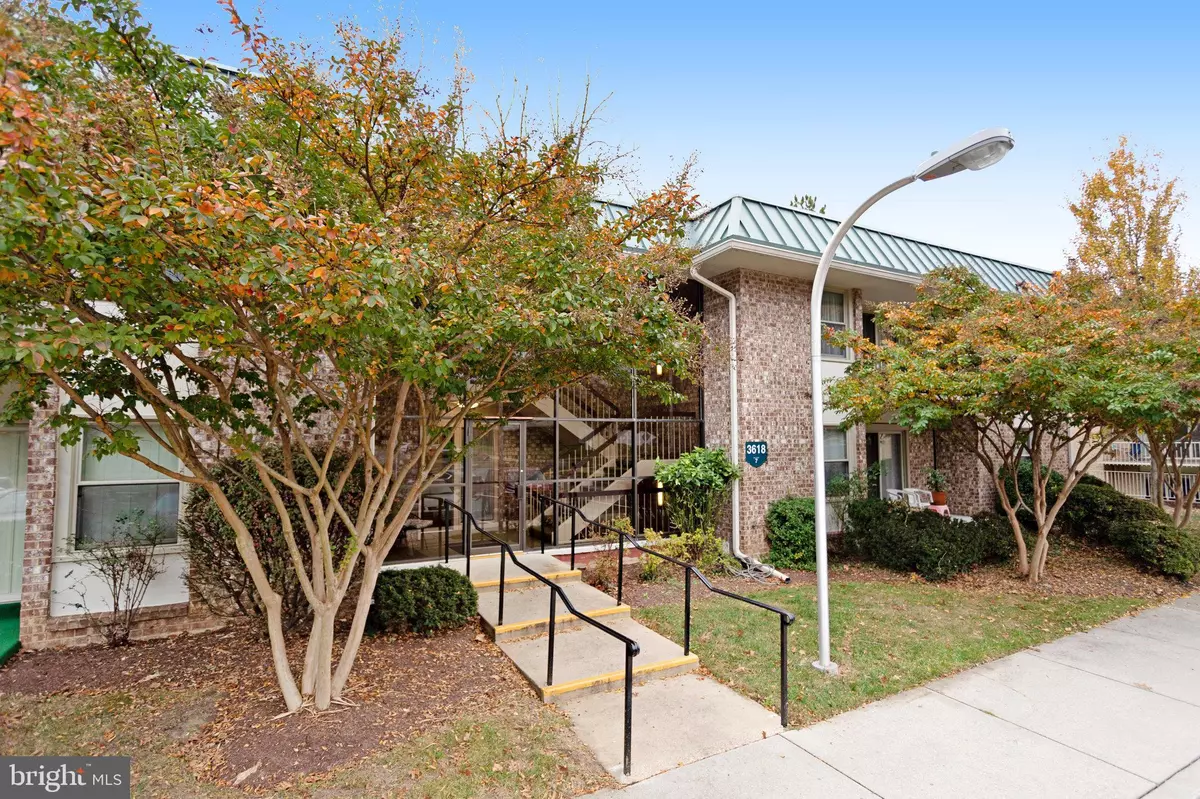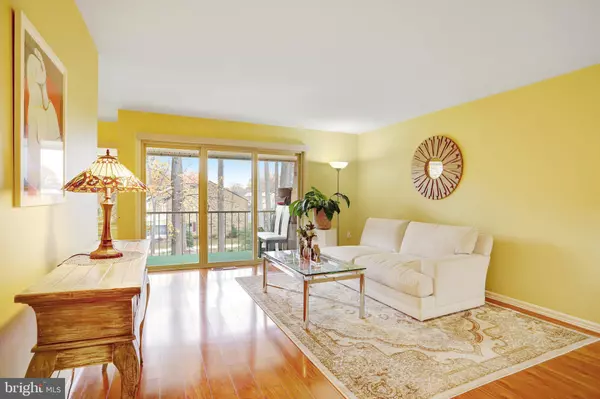
3618 GLENEAGLES DR #7-3G Silver Spring, MD 20906
2 Beds
1 Bath
1,035 SqFt
OPEN HOUSE
Sun Dec 15, 1:00pm - 3:00pm
UPDATED:
12/10/2024 04:13 PM
Key Details
Property Type Condo
Sub Type Condo/Co-op
Listing Status Active
Purchase Type For Sale
Square Footage 1,035 sqft
Price per Sqft $145
Subdivision Montgomery Mutual Coop
MLS Listing ID MDMC2157860
Style Unit/Flat
Bedrooms 2
Full Baths 1
Condo Fees $1,017/mo
HOA Y/N N
Abv Grd Liv Area 1,035
Originating Board BRIGHT
Year Built 1967
Annual Tax Amount $1,360
Tax Year 2024
Property Description
Step into a light-filled and relaxing open-concept living and dining area that flows seamlessly to your private balcony, overlooking a serene courtyard—the perfect spot to enjoy your morning coffee or unwind in the evening. The spacious bedrooms boast ample closet space, while the bright and functional kitchen is ready for your culinary tricks. This unit also includes 1 assigned parking space and a designated storage area for all your extra belongings.
Leisure World is more than just a home—it's a lifestyle! Your monthly fee covers all utilities, property taxes, basic cable, high-speed internet, and appliance maintenance, ensuring worry-free living. Indulge in the resort-style amenities: two clubhouses, a fitness center, indoor and outdoor pools, walking trails, tennis and pickleball courts, an 18-hole golf course, restaurants, and over 85 social clubs to match every interest. With on-site transportation and nearby shopping, dining, and healthcare, convenience is at your doorstep.
Discover what it means to live in a thriving, active community surrounded by natural beauty, abundant green spaces, and a calendar full of engaging activities. Schedule your tour today and start your next chapter in style!
Location
State MD
County Montgomery
Zoning PRC
Rooms
Main Level Bedrooms 2
Interior
Interior Features Bathroom - Tub Shower, Combination Kitchen/Dining, Dining Area
Hot Water Electric
Heating Central
Cooling Central A/C
Furnishings No
Fireplace N
Heat Source Electric
Laundry Common
Exterior
Exterior Feature Balcony
Parking On Site 1
Amenities Available Club House, Common Grounds, Community Center, Retirement Community, Fitness Center, Gated Community, Golf Club, Golf Course Membership Available, Jog/Walk Path, Laundry Facilities, Pool - Outdoor, Reserved/Assigned Parking, Swimming Pool, Tennis Courts
Water Access N
Accessibility None
Porch Balcony
Garage N
Building
Story 1
Unit Features Garden 1 - 4 Floors
Sewer Public Sewer
Water Public
Architectural Style Unit/Flat
Level or Stories 1
Additional Building Above Grade, Below Grade
New Construction N
Schools
School District Montgomery County Public Schools
Others
Pets Allowed Y
HOA Fee Include A/C unit(s),Air Conditioning,Cable TV,Common Area Maintenance,Electricity,Ext Bldg Maint,Lawn Maintenance,Security Gate,Heat,Management,Parking Fee,Snow Removal,Taxes,Laundry,Pest Control,Pool(s),Recreation Facility,Road Maintenance,Trash,Water
Senior Community Yes
Age Restriction 55
Tax ID 161303652085
Ownership Cooperative
Security Features Security Gate
Special Listing Condition Standard
Pets Allowed Case by Case Basis


GET MORE INFORMATION





