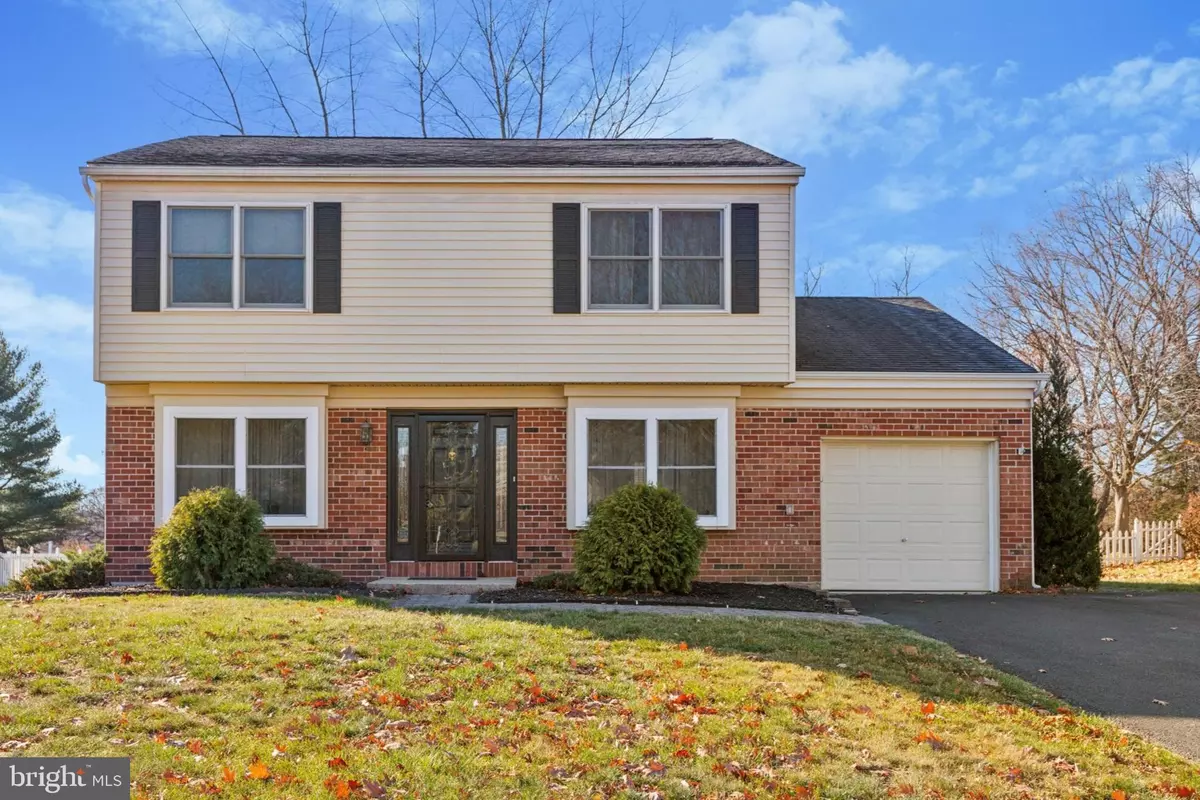GET MORE INFORMATION
$ 565,000
$ 545,000 3.7%
1035 BUGGY WHIP DR Warrington, PA 18976
3 Beds
3 Baths
2,030 SqFt
UPDATED:
Key Details
Sold Price $565,000
Property Type Single Family Home
Sub Type Detached
Listing Status Sold
Purchase Type For Sale
Square Footage 2,030 sqft
Price per Sqft $278
Subdivision Valley Glenn
MLS Listing ID PABU2079718
Sold Date 01/27/25
Style Colonial
Bedrooms 3
Full Baths 2
Half Baths 1
HOA Y/N N
Abv Grd Liv Area 2,030
Originating Board BRIGHT
Year Built 1986
Annual Tax Amount $5,648
Tax Year 2024
Lot Size 0.494 Acres
Acres 0.49
Lot Dimensions 96.00 x
Property Description
Location
State PA
County Bucks
Area Warrington Twp (10150)
Zoning R2
Rooms
Basement Full, Poured Concrete
Interior
Hot Water Electric
Heating Baseboard - Hot Water
Cooling Central A/C
Fireplace N
Heat Source Oil
Exterior
Parking Features Inside Access, Garage - Front Entry
Garage Spaces 1.0
Water Access N
Accessibility None
Attached Garage 1
Total Parking Spaces 1
Garage Y
Building
Story 2
Foundation Brick/Mortar
Sewer Public Sewer
Water Public
Architectural Style Colonial
Level or Stories 2
Additional Building Above Grade, Below Grade
New Construction N
Schools
School District Central Bucks
Others
Senior Community No
Tax ID 50-052-181
Ownership Fee Simple
SqFt Source Assessor
Special Listing Condition Standard

Bought with Janet Tarity • Real of Pennsylvania
GET MORE INFORMATION





