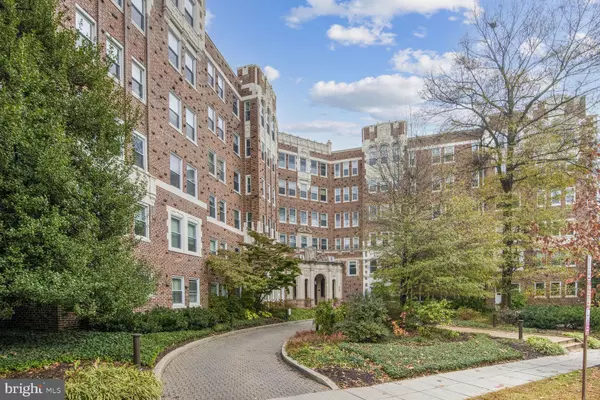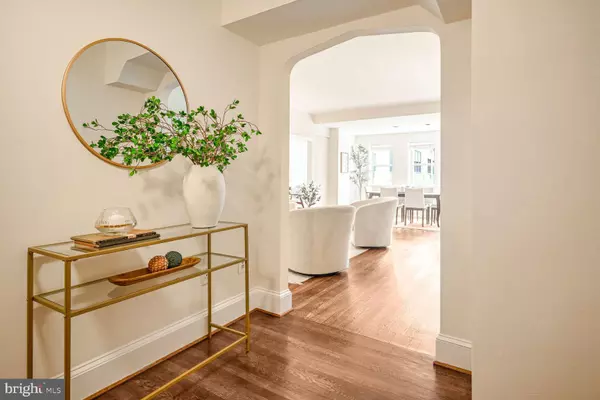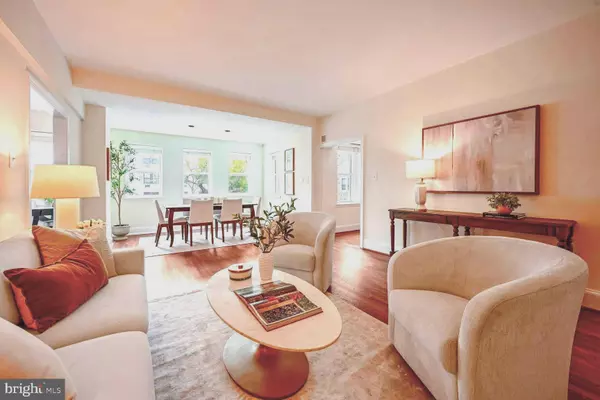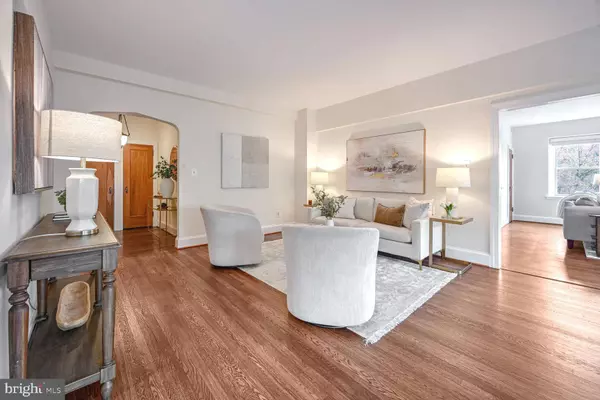4707 CONNECTICUT AVE NW #214 Washington, DC 20008
2 Beds
1 Bath
1,255 SqFt
UPDATED:
01/04/2025 11:14 PM
Key Details
Property Type Condo
Sub Type Condo/Co-op
Listing Status Pending
Purchase Type For Sale
Square Footage 1,255 sqft
Price per Sqft $541
Subdivision Forest Hills
MLS Listing ID DCDC2168592
Style Traditional,Beaux Arts
Bedrooms 2
Full Baths 1
Condo Fees $974/mo
HOA Y/N N
Abv Grd Liv Area 1,255
Originating Board BRIGHT
Year Built 1930
Annual Tax Amount $1,559
Tax Year 2024
Property Description
home! Enter a large, softly lit foyer and find yourself immediately taken with view of multi windowed (13) rooms with great flow creating a sun drenched expanse...it's an unexpected moment! A SE CORNER unit. Large 2nd bedroom temporarily converted to a Spacious All Purpose Sitting/TV/Office Room, perfect for entertaining and all else! SEPARATELY DEEDED PARKING SPACE in building w PERSONAL garage door, sellable w certain conditions! Fantastic Forest Hills location--beautiful homes, nearby restaurants, markets, shopping, pharmacy a few blocks away! Close access ( 0.6 mile to Van Ness) to two Metro Stations, a handy bus option. 3.8 miles to downtn DC. Rock Creek Park hiking/walking trail in neighborhood. Concierge/desk, excel't buildng managemt, inside/outside maintenance year round. Real Estate Taxes reflective of a senior owner w Homestead Exemption. Showings require agent present--M-F 8am-8pm; weekends 9am-4:30pm
Location
State DC
County Washington
Zoning RES
Direction Southwest
Rooms
Other Rooms Living Room, Dining Room, Bedroom 2, Kitchen, Foyer, Bedroom 1
Main Level Bedrooms 2
Interior
Interior Features Combination Dining/Living, Bathroom - Tub Shower, Breakfast Area, Carpet, Window Treatments, Dining Area, Floor Plan - Open, Kitchen - Gourmet
Hot Water Other
Heating Heat Pump(s)
Cooling Heat Pump(s)
Flooring Hardwood
Inclusions all window/shade treatments
Equipment Dishwasher, Microwave, Oven/Range - Electric, Refrigerator, Built-In Microwave, Cooktop - Down Draft, Disposal
Furnishings No
Fireplace N
Window Features Insulated,Double Pane,Double Hung
Appliance Dishwasher, Microwave, Oven/Range - Electric, Refrigerator, Built-In Microwave, Cooktop - Down Draft, Disposal
Heat Source Electric
Laundry Common
Exterior
Parking Features Garage Door Opener, Garage - Rear Entry
Garage Spaces 1.0
Parking On Site 1
Utilities Available Cable TV, Electric Available
Amenities Available Laundry Facilities, Extra Storage, Elevator, Concierge
Water Access N
Accessibility 36\"+ wide Halls
Attached Garage 1
Total Parking Spaces 1
Garage Y
Building
Story 1
Unit Features Mid-Rise 5 - 8 Floors
Sewer Public Sewer
Water Public
Architectural Style Traditional, Beaux Arts
Level or Stories 1
Additional Building Above Grade, Below Grade
Structure Type Plaster Walls,Dry Wall
New Construction N
Schools
Elementary Schools Murch
Middle Schools Deal
School District District Of Columbia Public Schools
Others
Pets Allowed Y
HOA Fee Include Common Area Maintenance,Ext Bldg Maint,Gas,Management,Insurance,Sewer,Snow Removal,Trash,Water,All Ground Fee
Senior Community No
Tax ID 2037//2082
Ownership Condominium
Horse Property N
Special Listing Condition Standard
Pets Allowed Cats OK

GET MORE INFORMATION





