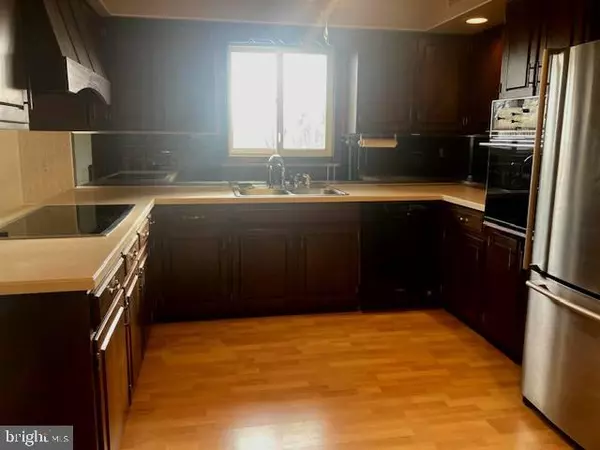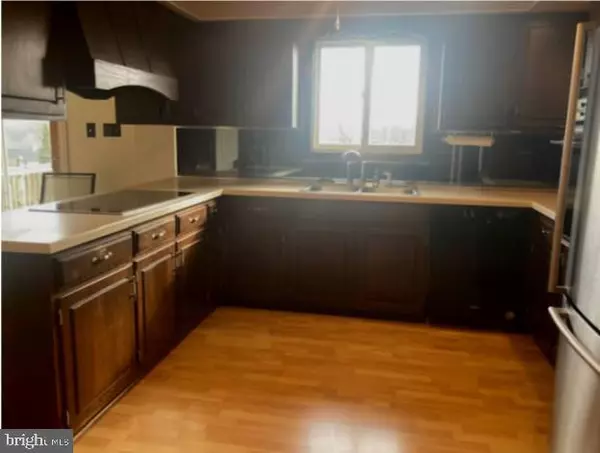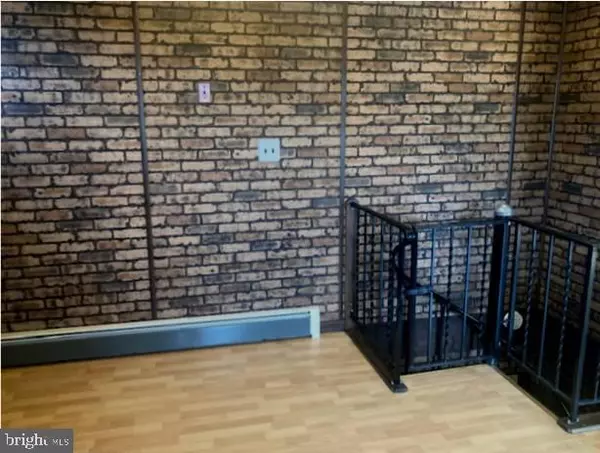1512 PROSPECT AVE Langhorne, PA 19047
3 Beds
2 Baths
1,500 SqFt
UPDATED:
01/11/2025 07:24 AM
Key Details
Property Type Single Family Home
Sub Type Detached
Listing Status Under Contract
Purchase Type For Sale
Square Footage 1,500 sqft
Price per Sqft $265
Subdivision Parkland
MLS Listing ID PABU2084130
Style Ranch/Rambler
Bedrooms 3
Full Baths 1
Half Baths 1
HOA Y/N N
Abv Grd Liv Area 1,500
Originating Board BRIGHT
Year Built 1978
Annual Tax Amount $5,518
Tax Year 2024
Lot Size 0.289 Acres
Acres 0.29
Lot Dimensions 126.00 x
Property Description
This is a pristine ranch home on a beautifully landscaped lot which includes a fenced in backyard, and a huge deck that you'll be able to entertain from and enjoy on summer evenings. It features an oversized living room and dining room as well as a kitchen with lots of work and cabinet space, and a great layout with doors that lead to the deck and the backyard. The basement is partially finished and has a laundry and mechanical room area which also offers some storage space, and another unfinished storage space. Mechanically this home has some great features, including central air; oil fired hot water baseboard heat and a nicely maintained turnkey and ready for quick possession!
Beautifully appointed, From the moment you step through the doors of this exceptionally maintained, expansive Ranch you will feel pride of ownership. This stunning home offers smart upgrades, a fantastic flow and enough flex space to work from home! The formal living room, flows effortlessly to the updated kitchen. The lush backyard, enclosed by fencing and secluded by trees is complete with a deck and is perfect for grilling on warm summer nights. A basement offers practical storage. Pavers leads the way to the front entrance. An oversized driveway and one car garage can accommodate up to 6 cars. Attic whole House fan/vent and affordable taxes not only makes this gem a compelling value but defines “Rancher Living at its Best”. Thoughtfully updated and maintained by original owner since new, this home will impress you from all angles. The exterior presents crisp hardscaping. As you enter the home you are greeted by hardwood flooring. The kitchen provides plenty of counter space and modern appliances. Looking through the sliding doors and windows, the views are serene. The full basement adds easily finished space including a bar, a half bathroom, a garage, and an exit to the side yard. Immediate Occupancy! Also included is a 1 Year "America's Preferred Home Warrany". 1512 Prospect has SOLAR PANELS INCLUDING A CONTRACT, the buyer can transfer into their name.
Location
State PA
County Bucks
Area Middletown Twp (10122)
Zoning R2
Rooms
Basement Full
Main Level Bedrooms 3
Interior
Hot Water Electric
Heating Baseboard - Hot Water
Cooling Central A/C
Equipment Refrigerator, Dishwasher, Cooktop
Fireplace N
Appliance Refrigerator, Dishwasher, Cooktop
Heat Source Oil
Exterior
Parking Features Basement Garage
Garage Spaces 1.0
Water Access N
Accessibility None
Attached Garage 1
Total Parking Spaces 1
Garage Y
Building
Story 1
Foundation Block
Sewer Public Sewer
Water Public
Architectural Style Ranch/Rambler
Level or Stories 1
Additional Building Above Grade, Below Grade
New Construction N
Schools
Middle Schools Maple Point
High Schools Neshaminy
School District Neshaminy
Others
Pets Allowed Y
Senior Community No
Tax ID 22-016-163-003
Ownership Fee Simple
SqFt Source Assessor
Acceptable Financing FHA, VA, Conventional
Listing Terms FHA, VA, Conventional
Financing FHA,VA,Conventional
Special Listing Condition Standard
Pets Allowed No Pet Restrictions

GET MORE INFORMATION





