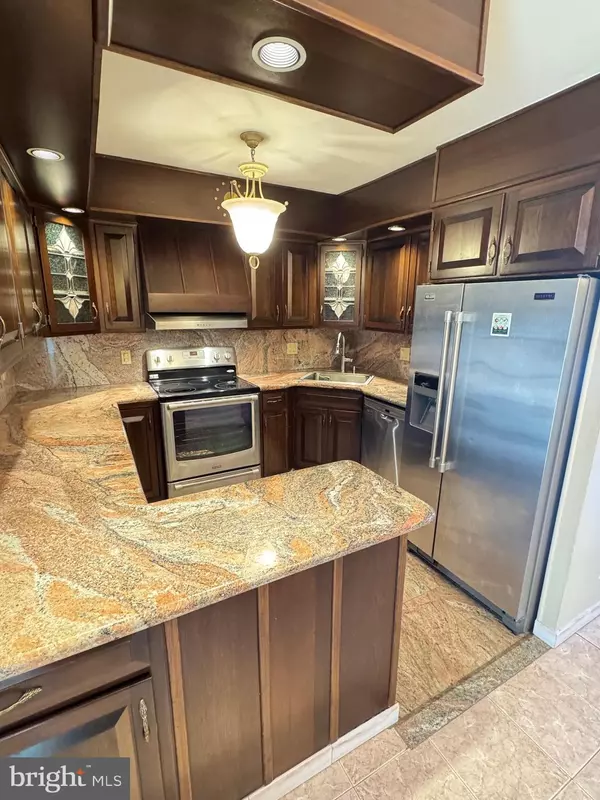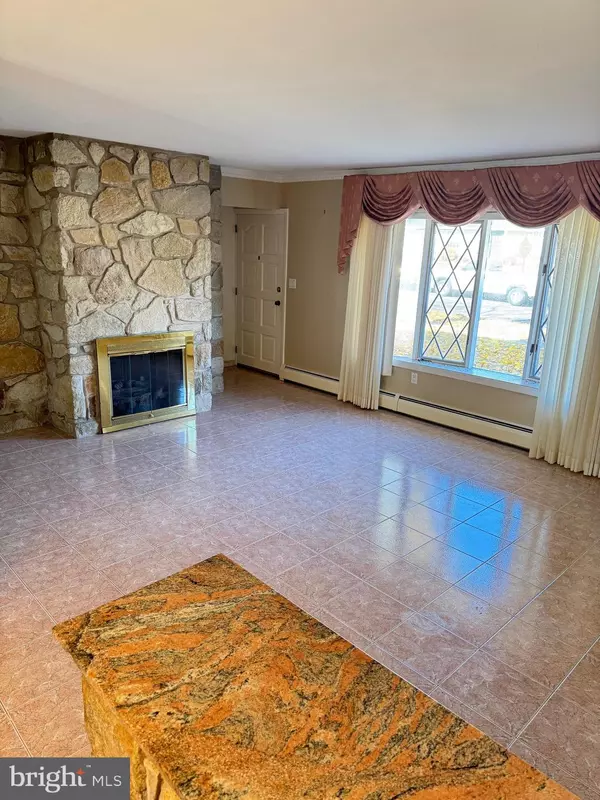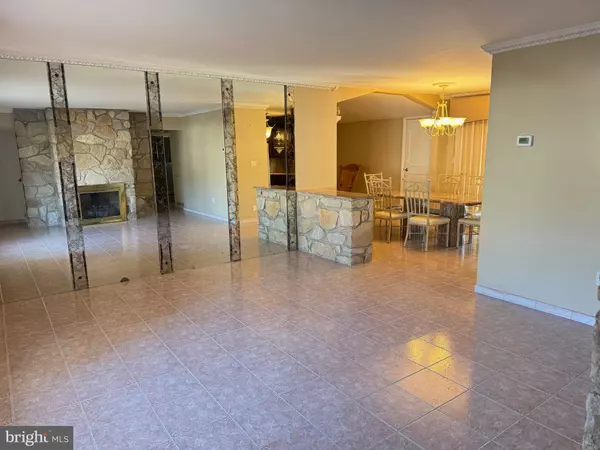96 UPLAND RD Levittown, PA 19056
4 Beds
2 Baths
2,450 SqFt
UPDATED:
01/21/2025 09:37 PM
Key Details
Property Type Single Family Home
Sub Type Detached
Listing Status Active
Purchase Type For Rent
Square Footage 2,450 sqft
Subdivision Upper Orchard
MLS Listing ID PABU2084126
Style Colonial
Bedrooms 4
Full Baths 2
HOA Y/N N
Abv Grd Liv Area 2,450
Originating Board BRIGHT
Year Built 1955
Lot Size 9,010 Sqft
Acres 0.21
Lot Dimensions 106.00 x 85.00
Property Description
Location
State PA
County Bucks
Area Middletown Twp (10122)
Zoning R2
Rooms
Other Rooms Living Room, Dining Room, Bedroom 2, Kitchen, Family Room, Breakfast Room, Bedroom 1
Main Level Bedrooms 2
Interior
Interior Features Bathroom - Tub Shower, Breakfast Area, Dining Area, Entry Level Bedroom, Family Room Off Kitchen, Floor Plan - Traditional, Upgraded Countertops, Window Treatments, Wood Floors
Hot Water Electric
Heating Baseboard - Hot Water
Cooling Wall Unit
Flooring Ceramic Tile, Hardwood, Carpet
Inclusions Washer, Dryer, Refrigerator
Equipment Built-In Range, Dishwasher, Dryer - Electric, Oven/Range - Electric, Refrigerator, Stainless Steel Appliances, Washer
Fireplace N
Appliance Built-In Range, Dishwasher, Dryer - Electric, Oven/Range - Electric, Refrigerator, Stainless Steel Appliances, Washer
Heat Source Oil
Exterior
Garage Spaces 4.0
Water Access N
Accessibility None
Total Parking Spaces 4
Garage N
Building
Story 2
Foundation Slab
Sewer Public Sewer
Water Public
Architectural Style Colonial
Level or Stories 2
Additional Building Above Grade, Below Grade
New Construction N
Schools
School District Neshaminy
Others
Pets Allowed Y
Senior Community No
Tax ID 22-060-038
Ownership Other
SqFt Source Assessor
Pets Allowed Case by Case Basis

GET MORE INFORMATION





