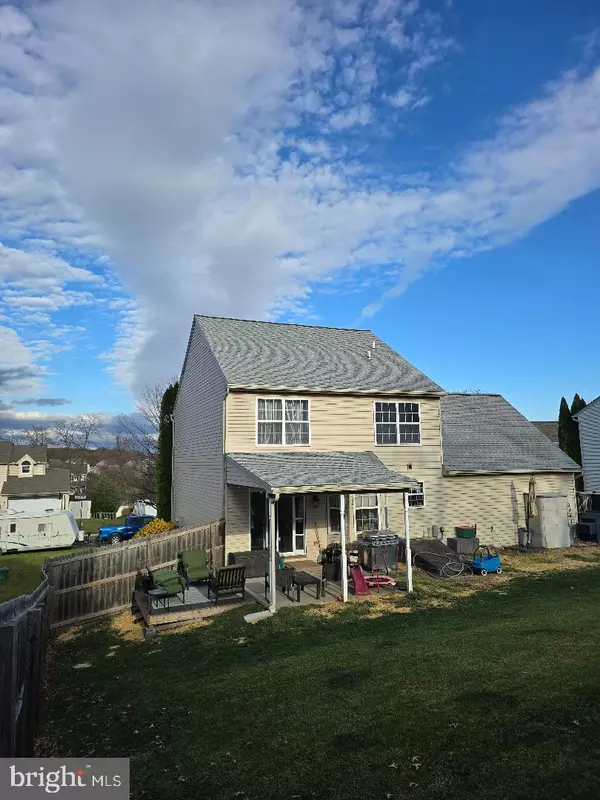30 SOUTH CT. York Haven, PA 17370
3 Beds
3 Baths
2,202 SqFt
UPDATED:
01/04/2025 04:37 PM
Key Details
Property Type Single Family Home
Sub Type Detached
Listing Status Under Contract
Purchase Type For Sale
Square Footage 2,202 sqft
Price per Sqft $145
Subdivision Reeser Estates
MLS Listing ID PAYK2072736
Style Traditional
Bedrooms 3
Full Baths 2
Half Baths 1
HOA Y/N N
Abv Grd Liv Area 1,702
Originating Board BRIGHT
Year Built 2004
Annual Tax Amount $4,405
Tax Year 2024
Lot Size 10,002 Sqft
Acres 0.23
Property Description
Location
State PA
County York
Area Newberry Twp (15239)
Zoning RESIDENTIAL
Rooms
Other Rooms Living Room, Dining Room, Bedroom 2, Bedroom 3, Kitchen, Family Room, Bedroom 1, Bathroom 2, Full Bath, Half Bath
Basement Full, Partially Finished
Interior
Hot Water Propane
Cooling Central A/C
Flooring Carpet, Laminated, Vinyl
Heat Source Propane - Leased
Exterior
Parking Features Additional Storage Area, Covered Parking, Garage - Front Entry, Inside Access
Garage Spaces 2.0
Water Access N
Roof Type Architectural Shingle
Accessibility 2+ Access Exits
Attached Garage 2
Total Parking Spaces 2
Garage Y
Building
Story 2
Foundation Concrete Perimeter, Block
Sewer Public Septic
Water Public
Architectural Style Traditional
Level or Stories 2
Additional Building Above Grade, Below Grade
Structure Type Dry Wall,Vinyl
New Construction N
Schools
Elementary Schools Red Mill
Middle Schools Crossroads
High Schools Red Land
School District West Shore
Others
Senior Community No
Tax ID 39-000-13-0201-00-00000
Ownership Fee Simple
SqFt Source Estimated
Acceptable Financing Cash, Conventional, FHA, VA
Listing Terms Cash, Conventional, FHA, VA
Financing Cash,Conventional,FHA,VA
Special Listing Condition Standard

GET MORE INFORMATION





