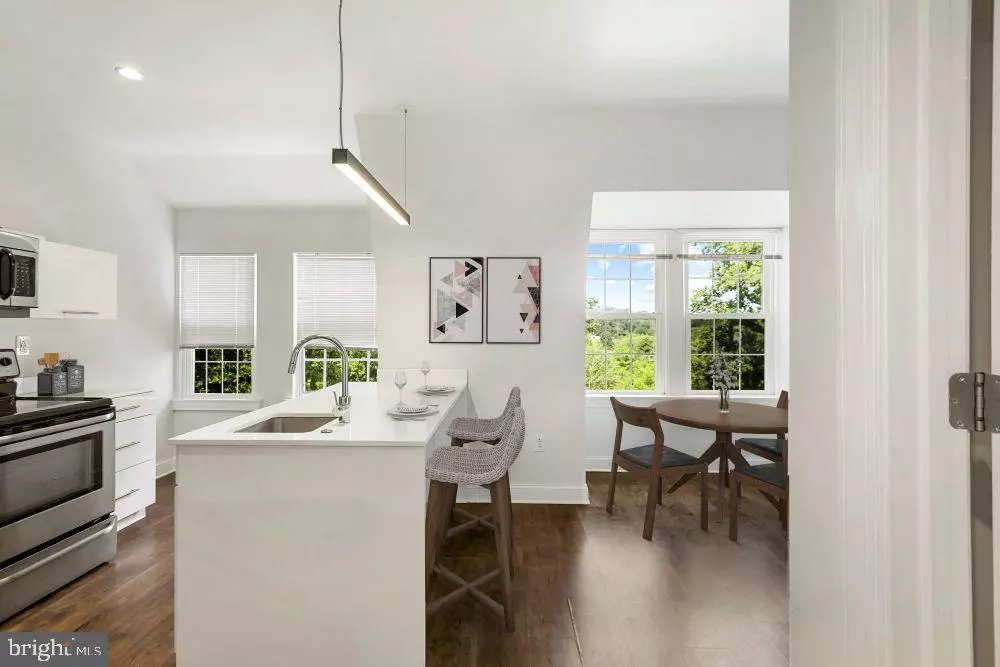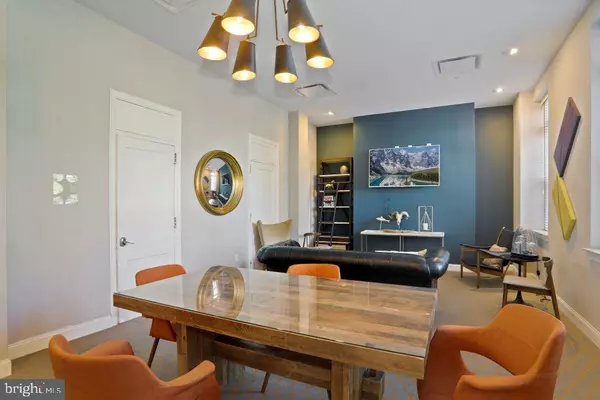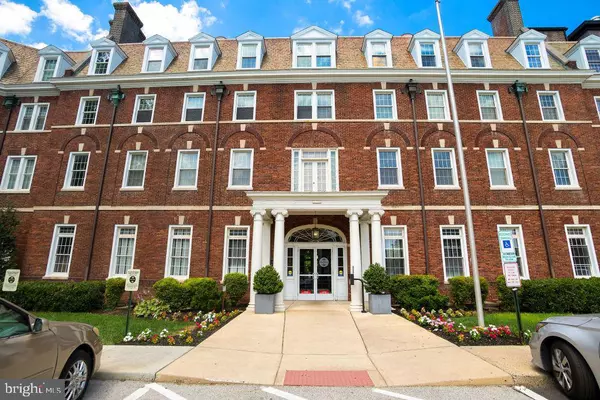18 E LANCASTER AVE #1B-206 Wynnewood, PA 19096
1 Bed
1 Bath
642 SqFt
UPDATED:
01/14/2025 04:29 PM
Key Details
Property Type Single Family Home, Condo
Sub Type Unit/Flat/Apartment
Listing Status Active
Purchase Type For Rent
Square Footage 642 sqft
Subdivision Wynnewood
MLS Listing ID PAMC2124088
Style Traditional
Bedrooms 1
Full Baths 1
Abv Grd Liv Area 642
Originating Board BRIGHT
Year Built 1980
Property Description
The Palmer is a distinguished apartment community nestled at 18 E Lancaster Ave, Wynnewood, PA 19096, where modern amenities meet historical elegance. This property boasts a wide array of one, two, and three-bedroom apartments, with living spaces ranging from 670 to 1930 square feet. Each apartment is thoughtfully designed to cater to various lifestyles, featuring unique floor plans, in-unit washers and dryers, air conditioning, and select homes with balconies. The interiors are finished with hardwood-style flooring, slate tile baths with floating vanities, dishwashers, walk-in closets, high-speed internet access, and window coverings for privacy.
The Palmer's community amenities are a testament to its rich history as a former resort and academic center. Residents have access to library rooms, off-street parking, a yoga and group exercise room, a saltwater pool, and a 24-hour fitness center. The property is strategically located on Philadelphia's Main Line, making it less than 15 minutes away from Center City and University City via the Overbrook Regional Rail Station. It is also close to Lankenau Medical Center, Saint Joseph's University, and is within the highly regarded Lower Merion School District, with numerous shopping, dining, and entertainment options nearby.
Adding to its appeal, The Palmer offers a business center, conference room, and co-working spaces to meet professional needs. The outdoor BBQ/picnic area, clubhouse, and a smoke-free environment are perfect for community gatherings. The property also ensures inclusivity and safety with disability access and controlled access. For those in need of flexible leasing options, short-term leases are available.
In essence, The Palmer is not merely an apartment complex but a vibrant community that promises a carefree lifestyle. With professional management and maintenance staff on hand, residents are assured of a comfortable and enjoyable living experience. The combination of its historical background, contemporary comforts, and prime location makes The Palmer an exemplary choice for anyone looking to reside in Wynnewood, PA.
* Pricing and availability subject to change on a daily basis ** Photos are of model units **
Location
State PA
County Montgomery
Area Lower Merion Twp (10640)
Zoning NA
Rooms
Main Level Bedrooms 1
Interior
Interior Features Breakfast Area, Built-Ins, Combination Dining/Living, Combination Kitchen/Dining, Combination Kitchen/Living, Dining Area, Entry Level Bedroom, Flat, Floor Plan - Open, Floor Plan - Traditional, Kitchen - Gourmet, Kitchen - Island, Walk-in Closet(s), Upgraded Countertops, Wood Floors, Other
Hot Water Other
Heating Other
Cooling Other
Flooring Engineered Wood
Equipment Built-In Microwave, Cooktop, Dishwasher, Dryer, Energy Efficient Appliances, Exhaust Fan, Freezer, Oven/Range - Electric, Oven/Range - Gas, Refrigerator, Stainless Steel Appliances, Washer
Appliance Built-In Microwave, Cooktop, Dishwasher, Dryer, Energy Efficient Appliances, Exhaust Fan, Freezer, Oven/Range - Electric, Oven/Range - Gas, Refrigerator, Stainless Steel Appliances, Washer
Heat Source Other
Laundry Dryer In Unit, Has Laundry, Main Floor, Washer In Unit
Exterior
Garage Spaces 1.0
Amenities Available Bar/Lounge, Club House, Common Grounds, Community Center, Exercise Room, Fitness Center, Game Room, Meeting Room, Party Room, Pool - Outdoor, Recreational Center, Other
Water Access N
Accessibility Other
Total Parking Spaces 1
Garage N
Building
Story 1
Unit Features Mid-Rise 5 - 8 Floors
Sewer Public Sewer
Water Public
Architectural Style Traditional
Level or Stories 1
Additional Building Above Grade
New Construction N
Schools
School District Lower Merion
Others
Pets Allowed Y
HOA Fee Include Common Area Maintenance
Senior Community No
Tax ID NO TAX RECORD
Ownership Other
Pets Allowed Breed Restrictions, Cats OK, Dogs OK, Number Limit, Pet Addendum/Deposit, Size/Weight Restriction

GET MORE INFORMATION





