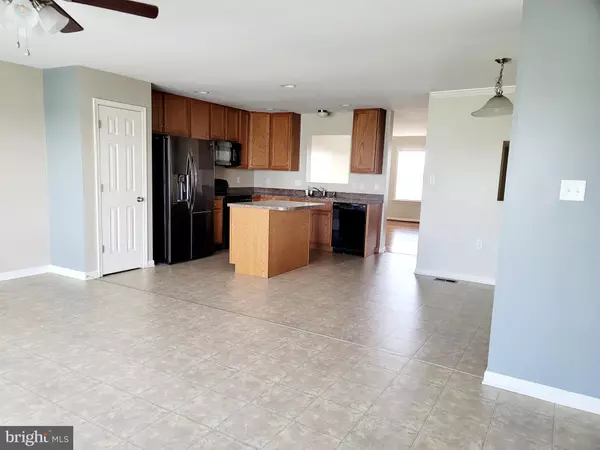113 DESERT ROSE WAY Martinsburg, WV 25404
3 Beds
4 Baths
2,400 SqFt
UPDATED:
11/22/2024 01:47 AM
Key Details
Property Type Townhouse
Sub Type End of Row/Townhouse
Listing Status Active
Purchase Type For Rent
Square Footage 2,400 sqft
Subdivision Manor Park
MLS Listing ID WVBE2035060
Style Other
Bedrooms 3
Full Baths 3
Half Baths 1
HOA Fees $444/ann
HOA Y/N Y
Abv Grd Liv Area 2,400
Originating Board BRIGHT
Year Built 2009
Lot Size 2,700 Sqft
Acres 0.06
Property Description
Owner is willing to lower rent to to over qualified tenant.
Location
State WV
County Berkeley
Zoning CLASS 2
Rooms
Other Rooms Living Room, Dining Room, Kitchen, Family Room
Basement Front Entrance, Rear Entrance, Full, Fully Finished, Walkout Level
Interior
Interior Features Family Room Off Kitchen, Combination Kitchen/Dining, Kitchen - Island, Crown Moldings, Primary Bath(s), Wood Floors, Floor Plan - Open
Hot Water Electric
Heating Heat Pump(s)
Cooling Central A/C
Flooring Hardwood, Partially Carpeted
Equipment Washer/Dryer Hookups Only, Dishwasher, Microwave, Oven/Range - Electric, Refrigerator
Fireplace N
Appliance Washer/Dryer Hookups Only, Dishwasher, Microwave, Oven/Range - Electric, Refrigerator
Heat Source Electric
Exterior
Parking Features Garage - Front Entry, Garage Door Opener
Garage Spaces 1.0
Utilities Available Cable TV Available, Under Ground
Water Access N
Roof Type Architectural Shingle
Accessibility None
Attached Garage 1
Total Parking Spaces 1
Garage Y
Building
Story 3
Foundation Permanent
Sewer Public Sewer
Water Public
Architectural Style Other
Level or Stories 3
Additional Building Above Grade
Structure Type Dry Wall
New Construction N
Schools
School District Berkeley County Schools
Others
Pets Allowed N
HOA Fee Include Road Maintenance,Snow Removal
Senior Community No
Tax ID NA
Ownership Other
SqFt Source Estimated

GET MORE INFORMATION





