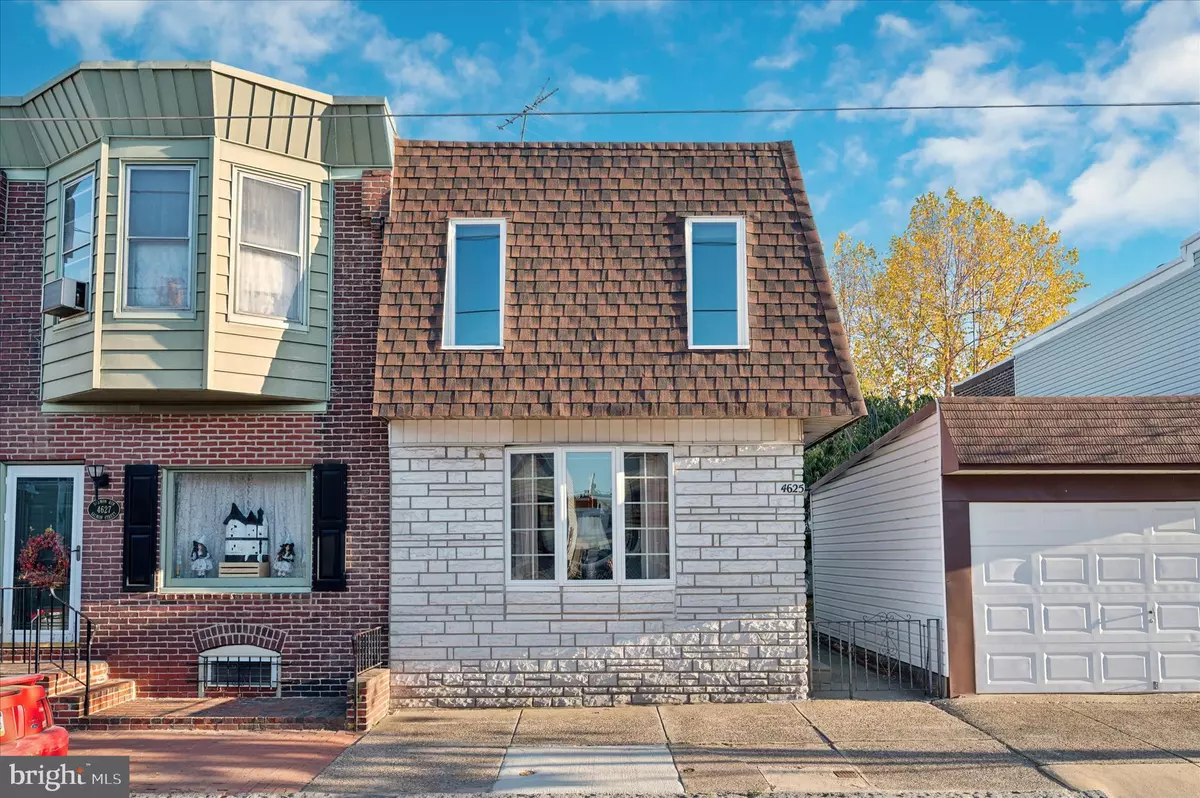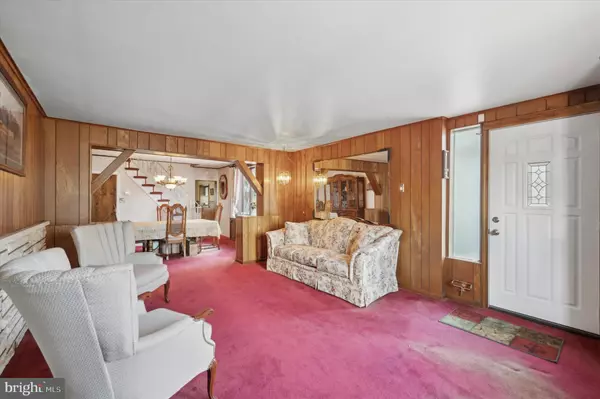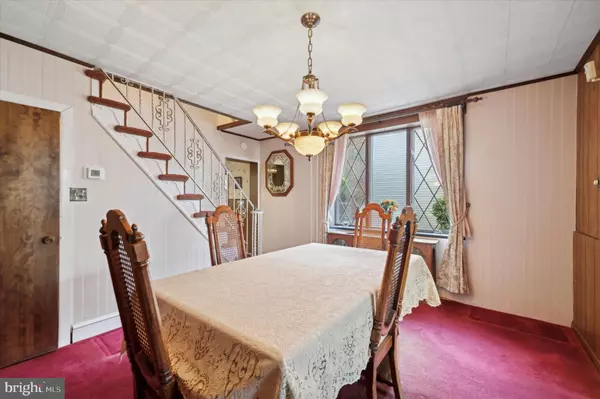
4625 SALMON ST Philadelphia, PA 19137
3 Beds
2 Baths
1,435 SqFt
UPDATED:
11/23/2024 06:20 PM
Key Details
Property Type Single Family Home, Townhouse
Sub Type Twin/Semi-Detached
Listing Status Pending
Purchase Type For Sale
Square Footage 1,435 sqft
Price per Sqft $170
Subdivision Bridesburg
MLS Listing ID PAPH2421112
Style Traditional
Bedrooms 3
Full Baths 1
Half Baths 1
HOA Y/N N
Abv Grd Liv Area 1,050
Originating Board BRIGHT
Year Built 1925
Annual Tax Amount $2,785
Tax Year 2024
Lot Size 2,510 Sqft
Acres 0.06
Lot Dimensions 20.00 x 126.00
Property Description
Location
State PA
County Philadelphia
Area 19137 (19137)
Zoning RSA5
Rooms
Other Rooms Living Room, Dining Room, Bedroom 2, Bedroom 3, Kitchen, Family Room, Bedroom 1, Laundry, Bathroom 1, Bonus Room, Half Bath
Basement Fully Finished, Interior Access, Space For Rooms
Interior
Interior Features Bathroom - Tub Shower, Built-Ins, Carpet, Ceiling Fan(s), Chair Railings, Dining Area, Family Room Off Kitchen, Floor Plan - Traditional, Formal/Separate Dining Room, Wainscotting
Hot Water Natural Gas, Electric
Heating Radiator, Baseboard - Hot Water
Cooling None
Flooring Carpet, Luxury Vinyl Plank
Inclusions Refrigerator, Washer and Dryer: All As-Is Condition
Equipment Oven/Range - Gas, Dishwasher, Refrigerator, Microwave, Washer, Dryer, Range Hood
Furnishings No
Fireplace N
Appliance Oven/Range - Gas, Dishwasher, Refrigerator, Microwave, Washer, Dryer, Range Hood
Heat Source Natural Gas
Laundry Lower Floor, Basement
Exterior
Water Access N
Roof Type Flat
Accessibility None
Garage N
Building
Lot Description Level
Story 2
Foundation Other
Sewer Public Sewer
Water Public
Architectural Style Traditional
Level or Stories 2
Additional Building Above Grade, Below Grade
New Construction N
Schools
School District Philadelphia City
Others
Senior Community No
Tax ID 453288400
Ownership Fee Simple
SqFt Source Assessor
Special Listing Condition Standard


GET MORE INFORMATION





