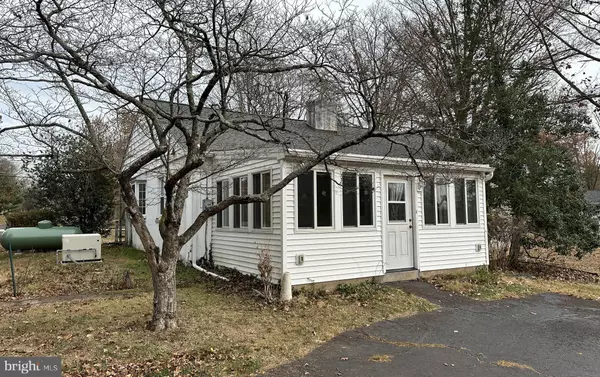3424 STUMP HALL RD Collegeville, PA 19426
3 Beds
2 Baths
1,368 SqFt
UPDATED:
12/11/2024 05:42 PM
Key Details
Property Type Single Family Home
Sub Type Detached
Listing Status Pending
Purchase Type For Sale
Square Footage 1,368 sqft
Price per Sqft $218
Subdivision None Available
MLS Listing ID PAMC2121666
Style Ranch/Rambler
Bedrooms 3
Full Baths 1
Half Baths 1
HOA Y/N N
Abv Grd Liv Area 1,368
Originating Board BRIGHT
Year Built 1951
Annual Tax Amount $5,770
Tax Year 2023
Lot Size 0.799 Acres
Acres 0.8
Lot Dimensions 100.00 x 0.00
Property Description
Please stop by our Open Houses on Thursday, November 21st from 3:00-5:00 pm and Tuesday, December 10th from 3:00-5:00 pm. We look forward to showing you this property!
Location
State PA
County Montgomery
Area Worcester Twp (10667)
Zoning 1101 RES: 1 FAM
Rooms
Other Rooms Living Room, Dining Room, Kitchen
Basement Full, Interior Access, Sump Pump, Unfinished
Main Level Bedrooms 3
Interior
Interior Features Attic, Bathroom - Tub Shower, Ceiling Fan(s), Formal/Separate Dining Room, Kitchen - Eat-In, Walk-in Closet(s), Wood Floors
Hot Water Oil, S/W Changeover
Heating Baseboard - Hot Water
Cooling Central A/C
Fireplaces Number 1
Fireplaces Type Brick, Insert, Wood
Inclusions Kitchen appliances, washing machines, clothes dryers, upright freezer in basement and generator.
Equipment Dishwasher, Dryer, Extra Refrigerator/Freezer, Oven/Range - Electric, Refrigerator, Stainless Steel Appliances, Washer, Washer/Dryer Stacked
Fireplace Y
Window Features Bay/Bow,Insulated,Wood Frame
Appliance Dishwasher, Dryer, Extra Refrigerator/Freezer, Oven/Range - Electric, Refrigerator, Stainless Steel Appliances, Washer, Washer/Dryer Stacked
Heat Source Oil
Laundry Basement, Main Floor
Exterior
Exterior Feature Enclosed, Porch(es), Patio(s)
Parking Features Additional Storage Area, Garage - Front Entry, Garage Door Opener, Inside Access
Garage Spaces 8.0
Water Access N
Roof Type Asphalt,Shingle,Flat
Accessibility None
Porch Enclosed, Porch(es), Patio(s)
Total Parking Spaces 8
Garage Y
Building
Lot Description Backs - Parkland
Story 1
Foundation Block
Sewer On Site Septic
Water Private, Well
Architectural Style Ranch/Rambler
Level or Stories 1
Additional Building Above Grade, Below Grade
New Construction N
Schools
School District Methacton
Others
Senior Community No
Tax ID 67-00-03655-004
Ownership Fee Simple
SqFt Source Assessor
Security Features Security System
Acceptable Financing Cash, Conventional
Listing Terms Cash, Conventional
Financing Cash,Conventional
Special Listing Condition Auction

GET MORE INFORMATION





