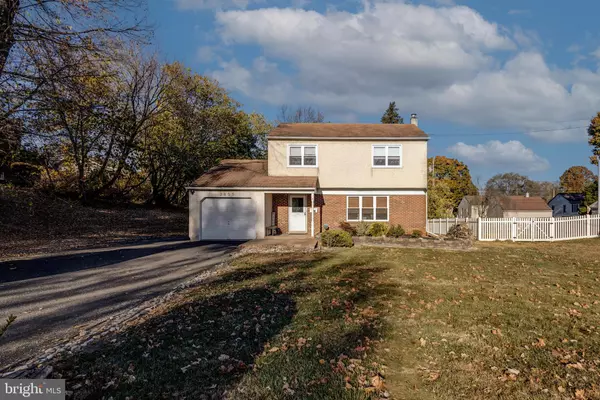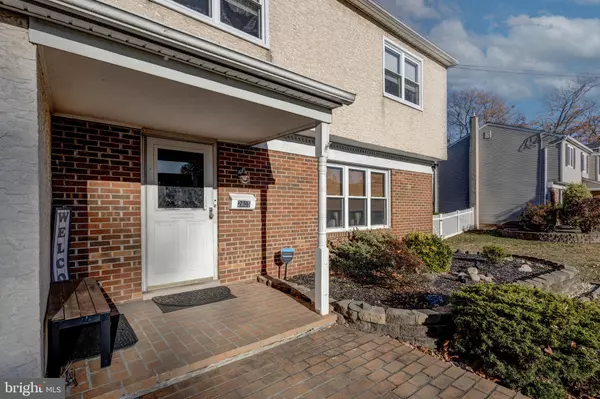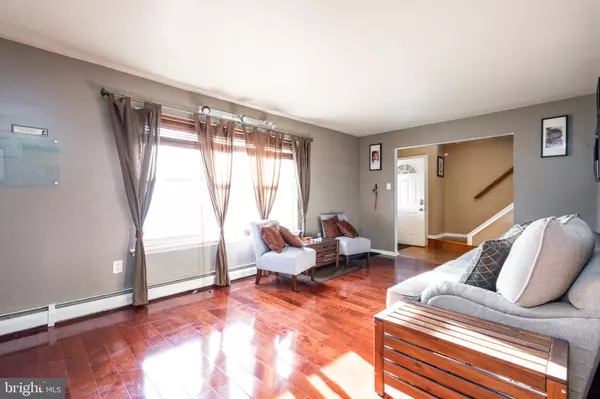2805 PARKSIDE AVE Hatboro, PA 19040
3 Beds
2 Baths
1,756 SqFt
UPDATED:
01/13/2025 04:45 PM
Key Details
Property Type Single Family Home
Sub Type Detached
Listing Status Pending
Purchase Type For Sale
Square Footage 1,756 sqft
Price per Sqft $244
Subdivision None Available
MLS Listing ID PAMC2122180
Style Colonial
Bedrooms 3
Full Baths 1
Half Baths 1
HOA Y/N N
Abv Grd Liv Area 1,756
Originating Board BRIGHT
Year Built 1978
Annual Tax Amount $7,373
Tax Year 2023
Lot Size 0.294 Acres
Acres 0.29
Lot Dimensions 95.00 x 0.00
Property Description
Location
State PA
County Montgomery
Area Upper Moreland Twp (10659)
Zoning RESIDENTIAL
Rooms
Basement Fully Finished, Sump Pump
Interior
Interior Features Attic, Ceiling Fan(s), Dining Area
Hot Water Oil
Heating Baseboard - Hot Water
Cooling Ceiling Fan(s), Wall Unit, Window Unit(s)
Flooring Engineered Wood, Tile/Brick
Fireplaces Number 1
Fireplaces Type Brick, Wood
Inclusions Window A/C unit(1 unit), 2 Rubbermaid sheds outside
Fireplace Y
Heat Source Oil
Laundry Main Floor
Exterior
Exterior Feature Porch(es), Patio(s), Screened
Parking Features Garage - Front Entry
Garage Spaces 6.0
Utilities Available Cable TV Available
Water Access N
Roof Type Shingle
Accessibility 2+ Access Exits
Porch Porch(es), Patio(s), Screened
Attached Garage 1
Total Parking Spaces 6
Garage Y
Building
Story 2
Foundation Block
Sewer Public Sewer
Water Public
Architectural Style Colonial
Level or Stories 2
Additional Building Above Grade, Below Grade
New Construction N
Schools
Elementary Schools Upper Moreland Primary School
Middle Schools Upper Moreland
High Schools Upper Moreland
School District Upper Moreland
Others
Senior Community No
Tax ID 59-00-14083-006
Ownership Fee Simple
SqFt Source Assessor
Special Listing Condition Standard

GET MORE INFORMATION





