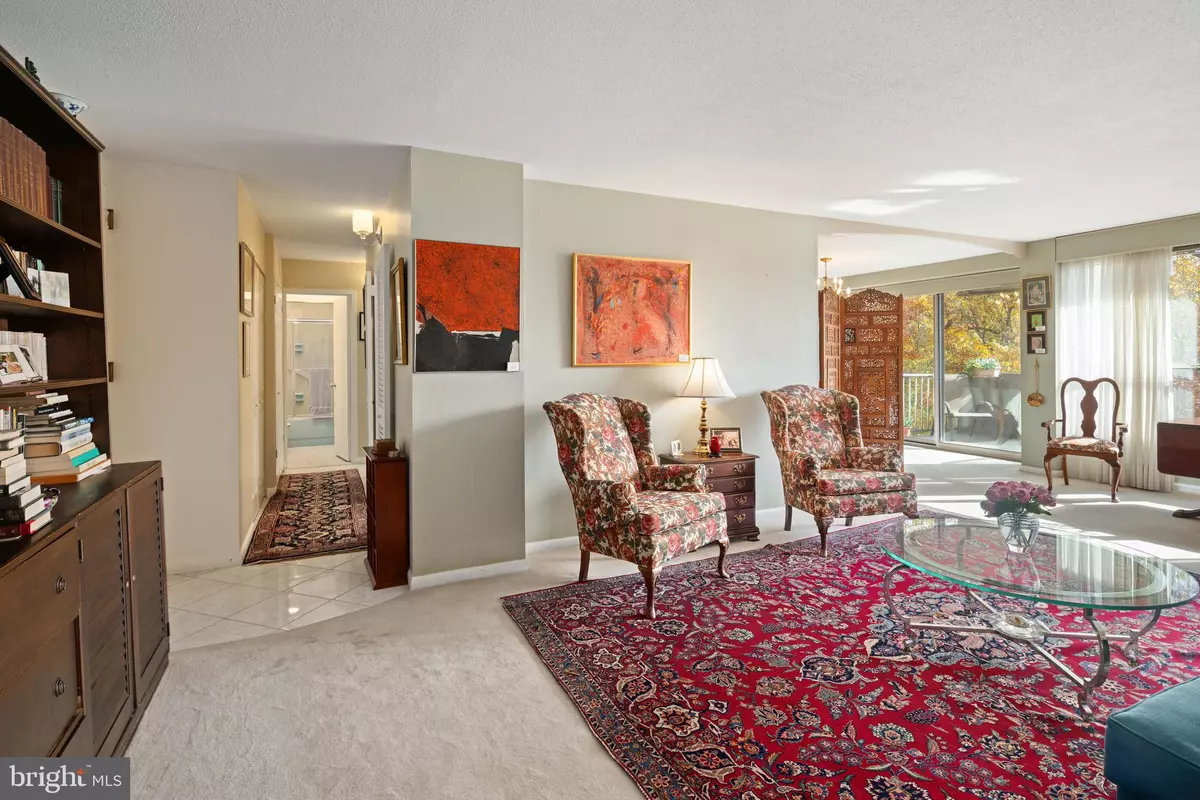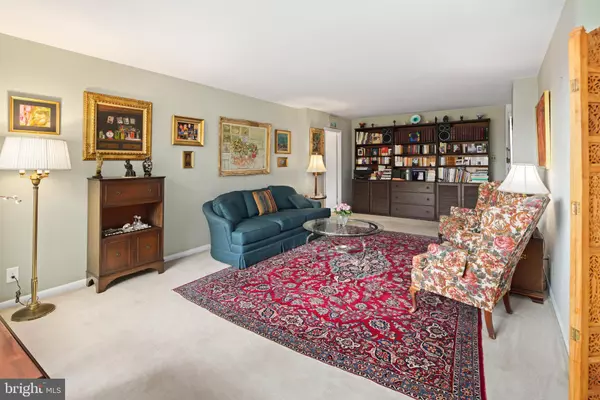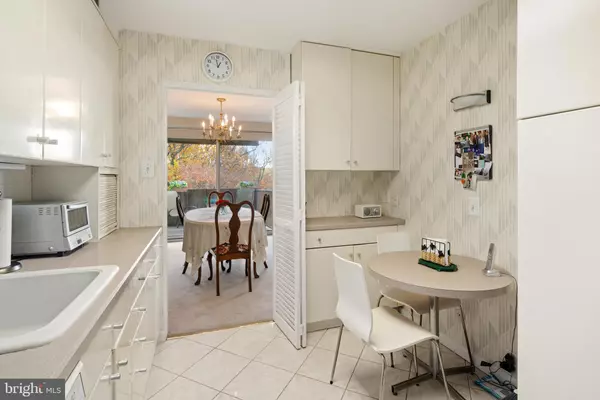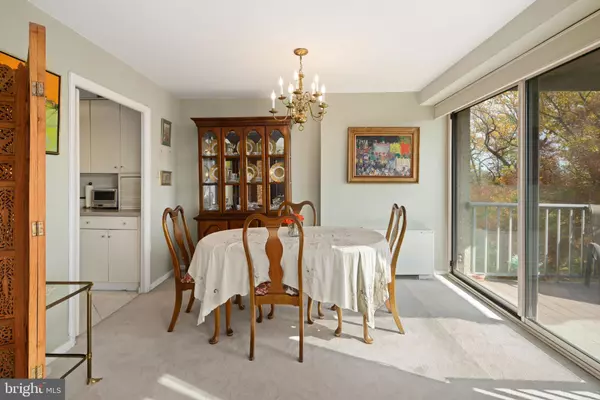1001 CITY AVE #E-1126 Wynnewood, PA 19096
2 Beds
2 Baths
1,222 SqFt
UPDATED:
12/07/2024 11:08 PM
Key Details
Property Type Condo
Sub Type Condo/Co-op
Listing Status Under Contract
Purchase Type For Sale
Square Footage 1,222 sqft
Price per Sqft $220
Subdivision Green Hill
MLS Listing ID PAMC2121322
Style Unit/Flat
Bedrooms 2
Full Baths 2
Condo Fees $1,021/mo
HOA Y/N N
Abv Grd Liv Area 1,222
Originating Board BRIGHT
Year Built 1962
Annual Tax Amount $3,242
Tax Year 2023
Lot Dimensions 0.00 x 0.00
Property Description
The unit comes with a dedicated attended garage spot, which is welcome - especially on days when the weather is less than ideal. Residents will appreciate the array of amenities such as a gym for fitness enthusiasts, indoor and outdoor pools for leisurely swims, several community rooms, a library and a dedicated staff keeping the complex safe and clean. A shuttle is available to take residents to local shops & the train station, and it's an easy drive to Center City and as well as all points West.This property is owned by a licensed real estate agent.
Location
State PA
County Montgomery
Area Lower Merion Twp (10640)
Zoning R7
Rooms
Other Rooms Living Room, Dining Room, Kitchen
Main Level Bedrooms 2
Interior
Hot Water Natural Gas
Heating Forced Air
Cooling Central A/C
Inclusions All ceiling light-fixtures, blinds AS-IS, window treatments AS-IS, washer, and dryer.
Fireplace N
Heat Source Natural Gas
Exterior
Exterior Feature Balcony
Parking Features Covered Parking
Garage Spaces 1.0
Parking On Site 1
Utilities Available Cable TV, Phone, Water Available, Electric Available
Amenities Available Common Grounds, Elevator, Exercise Room, Extra Storage, Fitness Center, Game Room, Meeting Room, Party Room, Reserved/Assigned Parking, Security, Transportation Service, Library, Pool - Indoor, Pool Mem Avail
Water Access N
Accessibility Elevator, Other Bath Mod
Porch Balcony
Total Parking Spaces 1
Garage Y
Building
Story 1
Unit Features Hi-Rise 9+ Floors
Sewer Public Sewer
Water Public
Architectural Style Unit/Flat
Level or Stories 1
Additional Building Above Grade, Below Grade
New Construction N
Schools
Elementary Schools Penn Wynne
High Schools Lower Merion
School District Lower Merion
Others
Pets Allowed N
HOA Fee Include Air Conditioning,Common Area Maintenance,Custodial Services Maintenance,Electricity,Ext Bldg Maint,Management,Road Maintenance,Security Gate,Snow Removal,Trash,Water,Lawn Maintenance,All Ground Fee
Senior Community No
Tax ID 40-00-11155-856
Ownership Condominium
Special Listing Condition Standard

GET MORE INFORMATION





