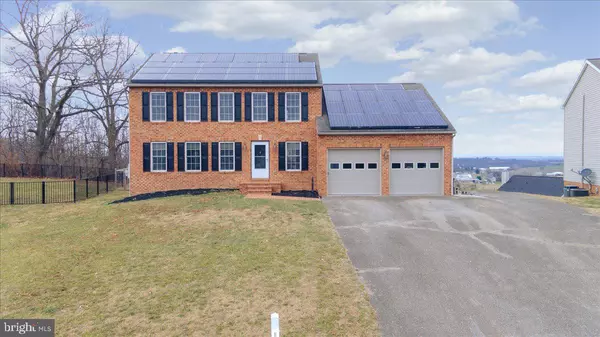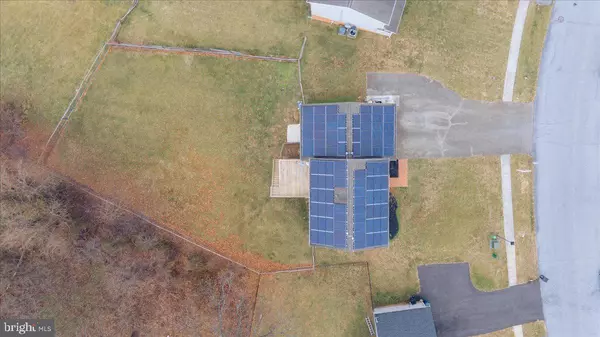GET MORE INFORMATION
$ 489,000
$ 489,000
118 JOEL CIR Smithsburg, MD 21783
6 Beds
4 Baths
3,628 SqFt
UPDATED:
Key Details
Sold Price $489,000
Property Type Single Family Home
Sub Type Detached
Listing Status Sold
Purchase Type For Sale
Square Footage 3,628 sqft
Price per Sqft $134
Subdivision Whispering Hills
MLS Listing ID MDWA2025320
Sold Date 01/17/25
Style Colonial
Bedrooms 6
Full Baths 3
Half Baths 1
HOA Y/N N
Abv Grd Liv Area 2,628
Originating Board BRIGHT
Year Built 2003
Annual Tax Amount $3,914
Tax Year 2024
Lot Size 0.389 Acres
Acres 0.39
Property Description
Location
State MD
County Washington
Zoning RR
Rooms
Basement Full, Walkout Level, Partially Finished
Interior
Interior Features Carpet, Central Vacuum, Family Room Off Kitchen, Kitchen - Gourmet, Formal/Separate Dining Room, Pantry, Recessed Lighting, Stove - Pellet, Walk-in Closet(s), 2nd Kitchen, Bathroom - Jetted Tub, Ceiling Fan(s), Primary Bath(s), Wood Floors
Hot Water Electric
Heating Heat Pump(s)
Cooling Central A/C
Equipment Built-In Microwave, Dishwasher, Disposal, Dryer, Exhaust Fan, Icemaker, Oven/Range - Electric, Refrigerator, Stainless Steel Appliances, Washer, Water Heater
Fireplace N
Appliance Built-In Microwave, Dishwasher, Disposal, Dryer, Exhaust Fan, Icemaker, Oven/Range - Electric, Refrigerator, Stainless Steel Appliances, Washer, Water Heater
Heat Source Electric
Laundry Upper Floor, Lower Floor
Exterior
Exterior Feature Deck(s)
Parking Features Garage - Front Entry
Garage Spaces 2.0
Fence Rear, Wood, Wire
Water Access N
Accessibility None
Porch Deck(s)
Attached Garage 2
Total Parking Spaces 2
Garage Y
Building
Story 3
Foundation Other
Sewer Public Sewer
Water Public
Architectural Style Colonial
Level or Stories 3
Additional Building Above Grade, Below Grade
New Construction N
Schools
School District Washington County Public Schools
Others
Senior Community No
Tax ID 2207035071
Ownership Fee Simple
SqFt Source Assessor
Special Listing Condition Standard

Bought with Julie Fritsch • Mackintosh , Inc.
GET MORE INFORMATION





