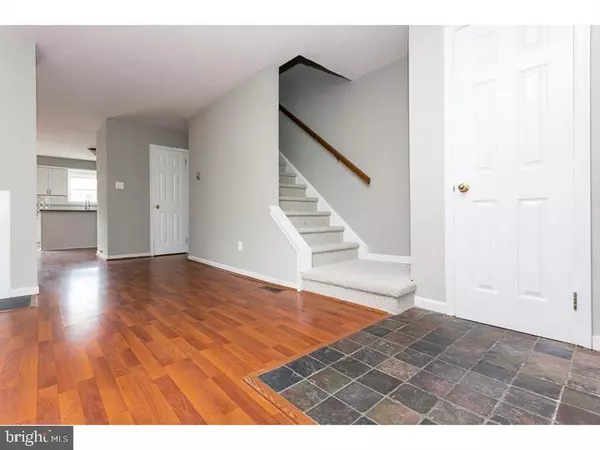1264 LONGFORD RD West Chester, PA 19380
3 Beds
3 Baths
1,520 SqFt
UPDATED:
01/14/2025 10:12 PM
Key Details
Property Type Townhouse
Sub Type Interior Row/Townhouse
Listing Status Active
Purchase Type For Rent
Square Footage 1,520 sqft
Subdivision Village Of Shannon
MLS Listing ID PACT2085318
Style Colonial
Bedrooms 3
Full Baths 2
Half Baths 1
HOA Fees $125/ann
HOA Y/N Y
Abv Grd Liv Area 1,520
Originating Board BRIGHT
Year Built 1993
Lot Size 2,520 Sqft
Acres 0.06
Lot Dimensions 0.00 x 0.00
Property Description
Huge full-unfinished basement with high ceilings. Makes easy use for perhaps a play area or workout room. Gas heat/ C/A Gas hot water heater. Side by side laundry and 200Amp service, allows for plenty of power. Xfinity or Verizon can be available.
Second floor has a spacious main bedroom with a bay window, plenty of natural lighting, lg closet, and access to the main bathroom with a stall shower. Two additional bedrooms and hall tub bath surround. The entire second floor along with the stairs have BRAND NEW engineered flooring. No carpeting to worry about in this home. All rooms have ceiling fans with lights.
Other features: Bay window in the living room and master bedroom. Plenty of natural lighting. Energy efficient windows. Owner pays HOA. Pets determined on case-by-case basis currently no pet deposit or pet fees required. In addition an Internet/WiFi included up to $75 per month for leases signed 1/1/25 or sooner. Easy access to all major roads, shopping, Exton train station.
(13 x 16.9) kit granite, gas range, d/w. G/d refrigerator steel appliances room for 2 breakfast stools.
(10x12) dining room back-to-back wood burning f/p c/f recessed lights
(12.8 x 15.4) lr f/p back-to-back recessed lights lg pic window
(11.10x15.8) main bedroom engineer floor c/f, lg slider closet, 2 windows 1 is a picture window.
Main bathroom stall c/t
(7x7.5) hall tub bathroom tub surround.
2nd bedroom (12x8.9) closet c/f engineered floors by linen closet
3rd bedroom (15.5x9.8) c/f closet behind bathroom
36.5x19.4 basement laundry gas heater and h/heater. Unfinished French drain 200-amp Verizon security system 1 window, high ceilings
Location
State PA
County Chester
Area West Goshen Twp (10352)
Zoning RES
Rooms
Other Rooms Living Room, Dining Room, Primary Bedroom, Bedroom 2, Kitchen, Basement, Bedroom 1
Basement Unfinished
Interior
Interior Features Primary Bath(s), Ceiling Fan(s), Kitchen - Eat-In
Hot Water Natural Gas
Heating Forced Air
Cooling Central A/C
Flooring Tile/Brick, Laminated, Hardwood, Ceramic Tile
Fireplaces Number 1
Equipment Range Hood, Refrigerator, Washer, Dryer, Dishwasher, Microwave, Disposal
Fireplace Y
Window Features Replacement
Appliance Range Hood, Refrigerator, Washer, Dryer, Dishwasher, Microwave, Disposal
Heat Source Natural Gas
Laundry Lower Floor
Exterior
Exterior Feature Deck(s)
Utilities Available Cable TV
Water Access N
Roof Type Shingle
Accessibility None
Porch Deck(s)
Garage N
Building
Lot Description Level, Front Yard, Rear Yard
Story 2
Foundation Concrete Perimeter
Sewer Public Sewer
Water Public
Architectural Style Colonial
Level or Stories 2
Additional Building Above Grade, Below Grade
New Construction N
Schools
Elementary Schools East Goshen
Middle Schools Pierce
High Schools West Chester East
School District West Chester Area
Others
Pets Allowed Y
HOA Fee Include Common Area Maintenance
Senior Community No
Tax ID 52-01P-0175
Ownership Other
SqFt Source Assessor
Horse Property N
Pets Allowed Case by Case Basis

GET MORE INFORMATION





