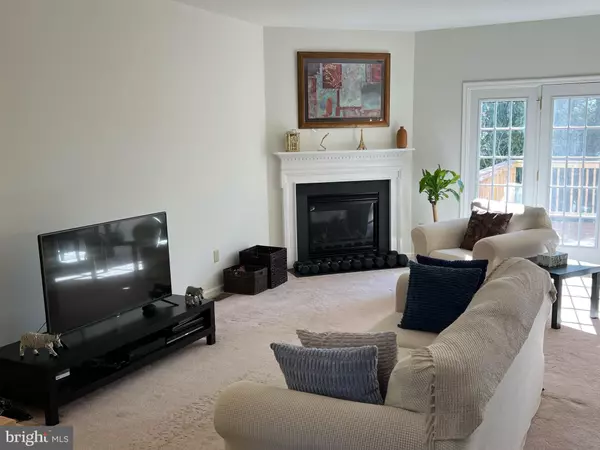1130 ROSEMONT TER Pennsburg, PA 18073
3 Beds
3 Baths
1,800 SqFt
UPDATED:
01/04/2025 07:45 PM
Key Details
Property Type Condo
Sub Type Condo/Co-op
Listing Status Active
Purchase Type For Sale
Square Footage 1,800 sqft
Price per Sqft $202
Subdivision Northgate
MLS Listing ID PAMC2120102
Style Colonial,Traditional
Bedrooms 3
Full Baths 2
Half Baths 1
Condo Fees $82/mo
HOA Fees $70/mo
HOA Y/N Y
Abv Grd Liv Area 1,800
Originating Board BRIGHT
Year Built 2008
Annual Tax Amount $4,030
Tax Year 2023
Lot Dimensions 0.00 x 0.00
Property Description
Location
State PA
County Montgomery
Area Upper Hanover Twp (10657)
Zoning RESIDENTIAL
Rooms
Basement Daylight, Full, Full, Walkout Level, Space For Rooms, Unfinished, Outside Entrance, Poured Concrete
Interior
Interior Features Kitchen - Eat-In, Dining Area, Bathroom - Walk-In Shower, Bathroom - Tub Shower, Primary Bath(s), Recessed Lighting, Walk-in Closet(s), Bathroom - Soaking Tub, Attic, Ceiling Fan(s), Breakfast Area
Hot Water Natural Gas
Heating Central, Forced Air
Cooling Central A/C
Flooring Hardwood, Partially Carpeted, Vinyl, Luxury Vinyl Tile
Fireplaces Number 1
Fireplaces Type Gas/Propane, Corner, Fireplace - Glass Doors, Mantel(s)
Inclusions WASHER, DRYER, REFRIGERATOR
Equipment Dishwasher, Dryer - Electric, Oven - Self Cleaning, Refrigerator, Washer
Fireplace Y
Window Features Storm
Appliance Dishwasher, Dryer - Electric, Oven - Self Cleaning, Refrigerator, Washer
Heat Source Propane - Metered
Laundry Upper Floor
Exterior
Exterior Feature Deck(s), Patio(s)
Garage Spaces 1.0
Utilities Available Propane - Community
Amenities Available Jog/Walk Path, Tot Lots/Playground, Cable, Basketball Courts, Picnic Area
Water Access N
View Other
Roof Type Asphalt
Street Surface Paved
Accessibility None
Porch Deck(s), Patio(s)
Total Parking Spaces 1
Garage N
Building
Lot Description Backs to Trees, Landscaping
Story 2
Foundation Concrete Perimeter
Sewer Public Sewer
Water Public
Architectural Style Colonial, Traditional
Level or Stories 2
Additional Building Above Grade, Below Grade
Structure Type Dry Wall,Vaulted Ceilings
New Construction N
Schools
High Schools Upper Perkiomen
School District Upper Perkiomen
Others
Pets Allowed Y
HOA Fee Include Lawn Maintenance,Snow Removal,Trash,Road Maintenance
Senior Community No
Tax ID 57-00-01006-945
Ownership Condominium
Acceptable Financing Cash, Conventional
Horse Property N
Listing Terms Cash, Conventional
Financing Cash,Conventional
Special Listing Condition Standard
Pets Allowed Number Limit

GET MORE INFORMATION





