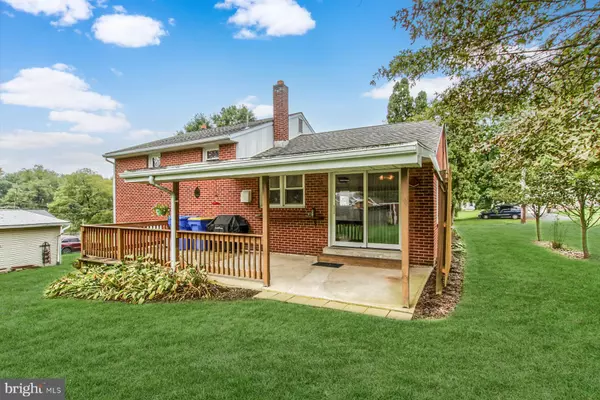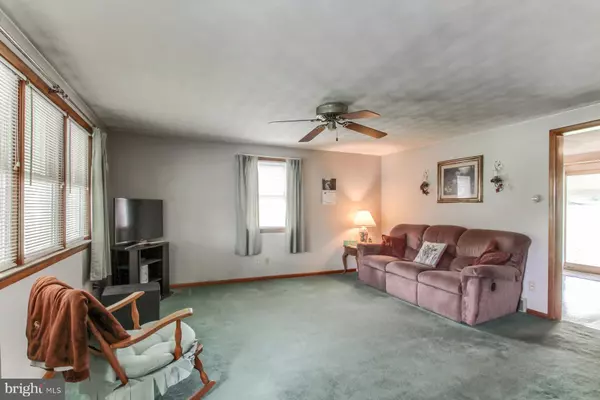4 DEWALT DR Mechanicsburg, PA 17050
3 Beds
1 Bath
1,120 SqFt
UPDATED:
12/18/2024 04:55 PM
Key Details
Property Type Single Family Home
Sub Type Detached
Listing Status Pending
Purchase Type For Sale
Square Footage 1,120 sqft
Price per Sqft $245
Subdivision None Available
MLS Listing ID PACB2035682
Style Split Level
Bedrooms 3
Full Baths 1
HOA Y/N N
Abv Grd Liv Area 1,120
Originating Board BRIGHT
Year Built 1963
Annual Tax Amount $1,991
Tax Year 2024
Lot Size 10,454 Sqft
Acres 0.24
Property Description
This well-maintained home has everything you've been searching for! In Cumberland Valley Schools.
Featuring a covered patio perfect for outdoor entertaining, and nestled in a prime location, you're just moments away from a local park, frisbee golf, and the calming beauty of a nearby creek.
Love convenience?
Enjoy being just minutes from the highway, making your commute a breeze while staying close to local shopping, dining, and amenities. Whether you're an outdoor enthusiast or love the convenience of modern living, this home offers the perfect balance of nature and accessibility.
Don't miss the opportunity to turn your dream into reality!
Is this the dream home you've been waiting for? ✨
Location
State PA
County Cumberland
Area Silver Spring Twp (14438)
Zoning RES.
Rooms
Main Level Bedrooms 3
Interior
Hot Water Electric
Heating Forced Air
Cooling Central A/C
Inclusions Refrigerator, Shed, Pellet Stove, Pellet Bags, Washer, Dryer
Fireplace N
Heat Source Oil
Exterior
Water Access N
View Creek/Stream
Accessibility None
Garage N
Building
Story 3
Foundation Crawl Space
Sewer On Site Septic
Water Well
Architectural Style Split Level
Level or Stories 3
Additional Building Above Grade, Below Grade
New Construction N
Schools
Elementary Schools Green Ridge
Middle Schools Eagle View
High Schools Cumberland Valley
School District Cumberland Valley
Others
Senior Community No
Tax ID 38-16-1070-060
Ownership Fee Simple
SqFt Source Assessor
Acceptable Financing Cash, Conventional, FHA
Listing Terms Cash, Conventional, FHA
Financing Cash,Conventional,FHA
Special Listing Condition Standard

GET MORE INFORMATION





