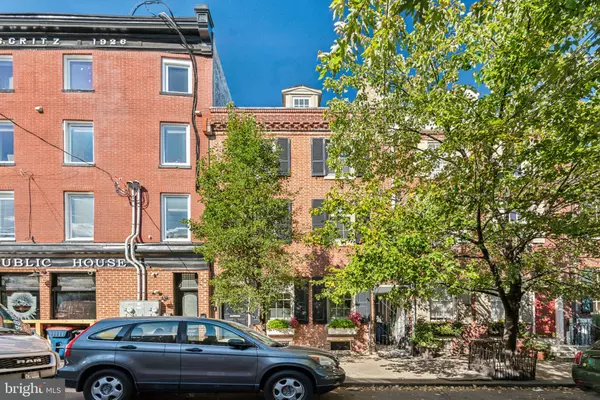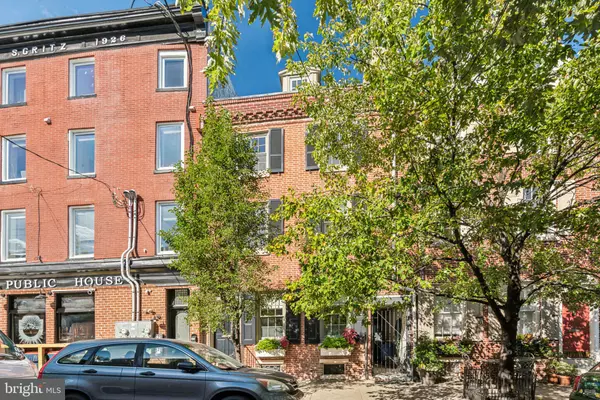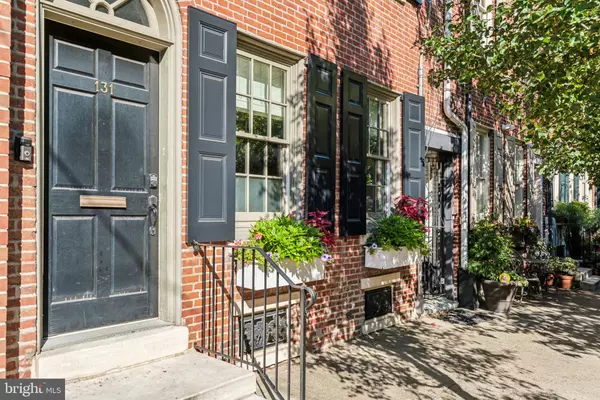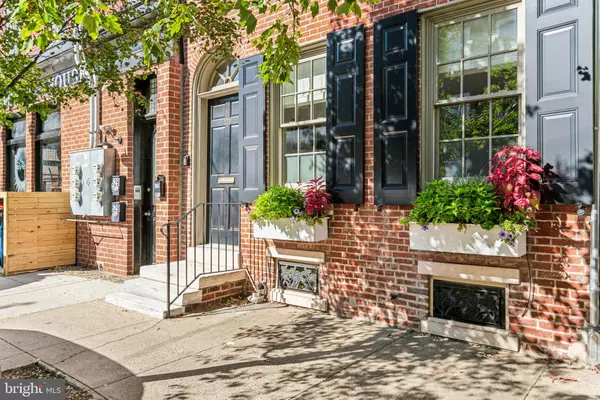
131 BAINBRIDGE ST Philadelphia, PA 19147
4 Beds
2 Baths
2,128 SqFt
OPEN HOUSE
Sat Dec 14, 11:00am - 12:00pm
Sat Dec 14, 3:00pm - 4:15pm
UPDATED:
12/12/2024 02:53 PM
Key Details
Property Type Townhouse
Sub Type Interior Row/Townhouse
Listing Status Active
Purchase Type For Sale
Square Footage 2,128 sqft
Price per Sqft $415
Subdivision Queen Village
MLS Listing ID PAPH2401858
Style Traditional
Bedrooms 4
Full Baths 2
HOA Y/N N
Abv Grd Liv Area 2,128
Originating Board BRIGHT
Year Built 1915
Annual Tax Amount $9,818
Tax Year 2024
Lot Size 1,159 Sqft
Acres 0.03
Lot Dimensions 19.00 x 61.00
Property Description
Location
State PA
County Philadelphia
Area 19147 (19147)
Zoning RM1
Rooms
Other Rooms Living Room, Dining Room, Bedroom 2, Bedroom 3, Bedroom 4, Kitchen, Bedroom 1, Laundry
Basement Other
Interior
Interior Features Attic, Bar, Bathroom - Walk-In Shower, Ceiling Fan(s), Combination Kitchen/Dining, Exposed Beams, Floor Plan - Open, Formal/Separate Dining Room, Kitchen - Eat-In, Kitchen - Island, Walk-in Closet(s), Wet/Dry Bar, Window Treatments
Hot Water Electric
Heating Hot Water
Cooling Ductless/Mini-Split
Fireplaces Number 3
Fireplaces Type Wood, Gas/Propane
Equipment Built-In Microwave, Built-In Range, Cooktop, Dishwasher, Disposal, Dryer, Oven/Range - Gas, Range Hood, Refrigerator, Stainless Steel Appliances, Washer
Fireplace Y
Appliance Built-In Microwave, Built-In Range, Cooktop, Dishwasher, Disposal, Dryer, Oven/Range - Gas, Range Hood, Refrigerator, Stainless Steel Appliances, Washer
Heat Source Natural Gas
Laundry Upper Floor
Exterior
Exterior Feature Patio(s), Deck(s)
Parking Features Other
Garage Spaces 1.0
Water Access N
Accessibility None
Porch Patio(s), Deck(s)
Total Parking Spaces 1
Garage Y
Building
Story 3
Foundation Other
Sewer Public Sewer
Water Public
Architectural Style Traditional
Level or Stories 3
Additional Building Above Grade, Below Grade
New Construction N
Schools
School District The School District Of Philadelphia
Others
Pets Allowed Y
Senior Community No
Tax ID 023022810
Ownership Fee Simple
SqFt Source Assessor
Special Listing Condition Standard
Pets Allowed No Pet Restrictions


GET MORE INFORMATION





