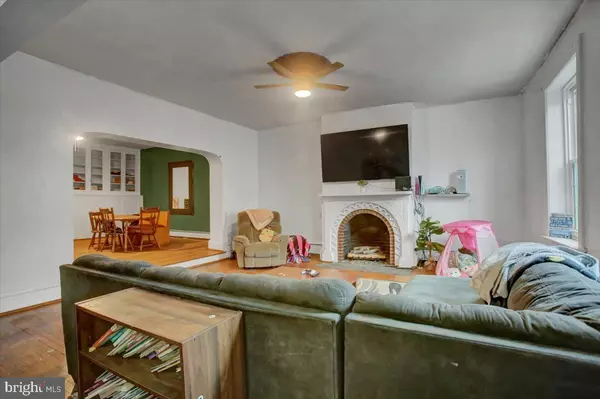10 E MAIN ST Newville, PA 17241
3 Beds
2 Baths
3,150 SqFt
UPDATED:
01/12/2025 05:44 AM
Key Details
Property Type Single Family Home, Townhouse
Sub Type Twin/Semi-Detached
Listing Status Pending
Purchase Type For Sale
Square Footage 3,150 sqft
Price per Sqft $58
Subdivision None Available
MLS Listing ID PACB2035466
Style Traditional
Bedrooms 3
Full Baths 1
Half Baths 1
HOA Y/N N
Abv Grd Liv Area 3,150
Originating Board BRIGHT
Year Built 1836
Annual Tax Amount $2,801
Tax Year 2022
Lot Size 4,792 Sqft
Acres 0.11
Property Description
Location
State PA
County Cumberland
Area Newville Boro (14427)
Zoning RESIDENTIAL
Rooms
Other Rooms Living Room, Dining Room, Bedroom 2, Bedroom 3, Kitchen, Den, Basement, Foyer, Bedroom 1, Laundry, Office, Bathroom 1, Attic, Bonus Room, Half Bath
Basement Dirt Floor, Partial, Connecting Stairway
Interior
Interior Features Attic, Built-Ins, Ceiling Fan(s), Dining Area, Formal/Separate Dining Room, Pantry, Bathroom - Tub Shower, Upgraded Countertops, Wood Floors
Hot Water Electric
Heating Hot Water
Cooling Window Unit(s), Ceiling Fan(s)
Fireplaces Number 4
Inclusions Grey kitchen cart/cabinet
Fireplace Y
Heat Source Oil
Laundry Main Floor
Exterior
Exterior Feature Patio(s)
Fence Aluminum, Chain Link, Rear
Water Access N
Accessibility None
Porch Patio(s)
Garage N
Building
Lot Description Rear Yard
Story 2
Foundation Permanent
Sewer Public Sewer
Water Public
Architectural Style Traditional
Level or Stories 2
Additional Building Above Grade, Below Grade
New Construction N
Schools
High Schools Big Spring
School District Big Spring
Others
Senior Community No
Tax ID 27-20-1756-023
Ownership Fee Simple
SqFt Source Assessor
Acceptable Financing Cash, Conventional, FHA, USDA, VA
Listing Terms Cash, Conventional, FHA, USDA, VA
Financing Cash,Conventional,FHA,USDA,VA
Special Listing Condition Standard

GET MORE INFORMATION





