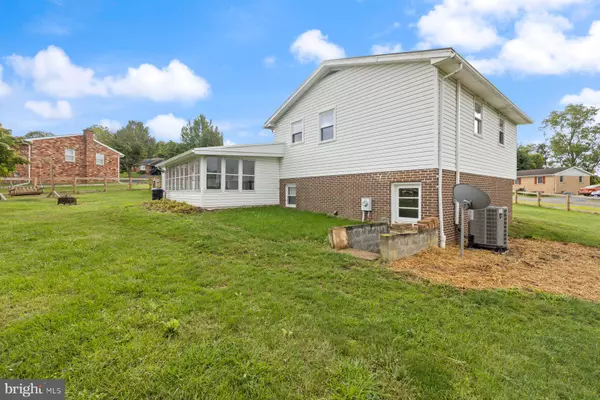GET MORE INFORMATION
$ 379,900
$ 379,900
11900 BEAVERVALE RD Smithsburg, MD 21783
5 Beds
3 Baths
2,297 SqFt
UPDATED:
Key Details
Sold Price $379,900
Property Type Single Family Home
Sub Type Detached
Listing Status Sold
Purchase Type For Sale
Square Footage 2,297 sqft
Price per Sqft $165
Subdivision Havenwood Hills
MLS Listing ID MDWA2024568
Sold Date 12/20/24
Style Split Level
Bedrooms 5
Full Baths 3
HOA Y/N N
Abv Grd Liv Area 1,868
Originating Board BRIGHT
Year Built 1973
Annual Tax Amount $2,211
Tax Year 2024
Lot Size 0.320 Acres
Acres 0.32
Property Description
Location
State MD
County Washington
Zoning RR
Rooms
Other Rooms Living Room, Dining Room, Primary Bedroom, Bedroom 2, Bedroom 3, Bedroom 4, Kitchen, Family Room, Bedroom 1, Sun/Florida Room, Laundry, Storage Room, Utility Room, Bathroom 1, Bathroom 2, Primary Bathroom
Basement Other
Interior
Interior Features Built-Ins, Dining Area, Kitchen - Island, Primary Bath(s), Floor Plan - Open
Hot Water Electric
Heating Heat Pump - Electric BackUp
Cooling Central A/C
Flooring Laminate Plank
Fireplaces Number 2
Fireplaces Type Stone, Wood
Equipment Built-In Microwave, Refrigerator, Stove
Fireplace Y
Appliance Built-In Microwave, Refrigerator, Stove
Heat Source Electric
Laundry Lower Floor
Exterior
Parking Features Garage - Front Entry, Garage Door Opener
Garage Spaces 1.0
Water Access N
Street Surface Paved
Accessibility 2+ Access Exits, Level Entry - Main
Attached Garage 1
Total Parking Spaces 1
Garage Y
Building
Lot Description Corner, Front Yard, Level, Rear Yard
Story 4
Foundation Permanent
Sewer Private Septic Tank
Water Public
Architectural Style Split Level
Level or Stories 4
Additional Building Above Grade, Below Grade
Structure Type Dry Wall
New Construction N
Schools
School District Washington County Public Schools
Others
Senior Community No
Tax ID 2207005644
Ownership Fee Simple
SqFt Source Assessor
Acceptable Financing FHA, Conventional, Cash, VA, USDA
Listing Terms FHA, Conventional, Cash, VA, USDA
Financing FHA,Conventional,Cash,VA,USDA
Special Listing Condition Standard

Bought with K Diane DIANE Bowers • J&B Real Estate
GET MORE INFORMATION





