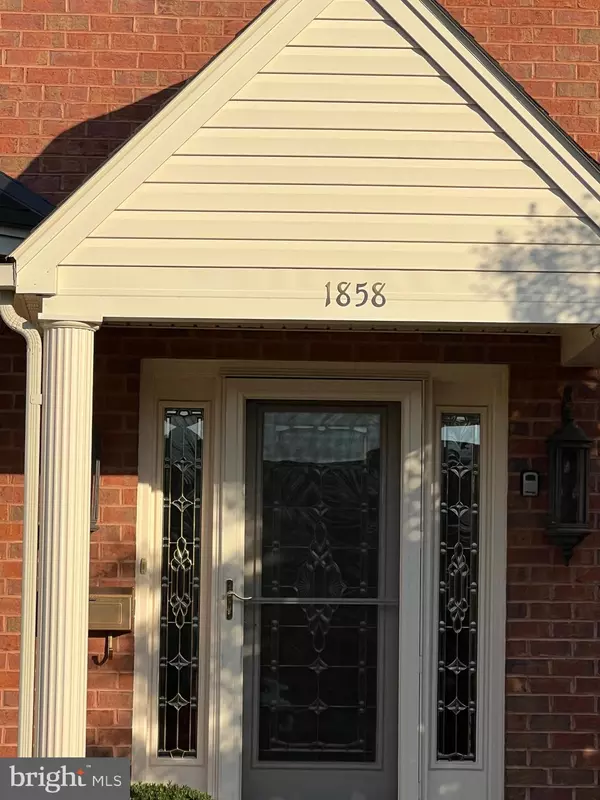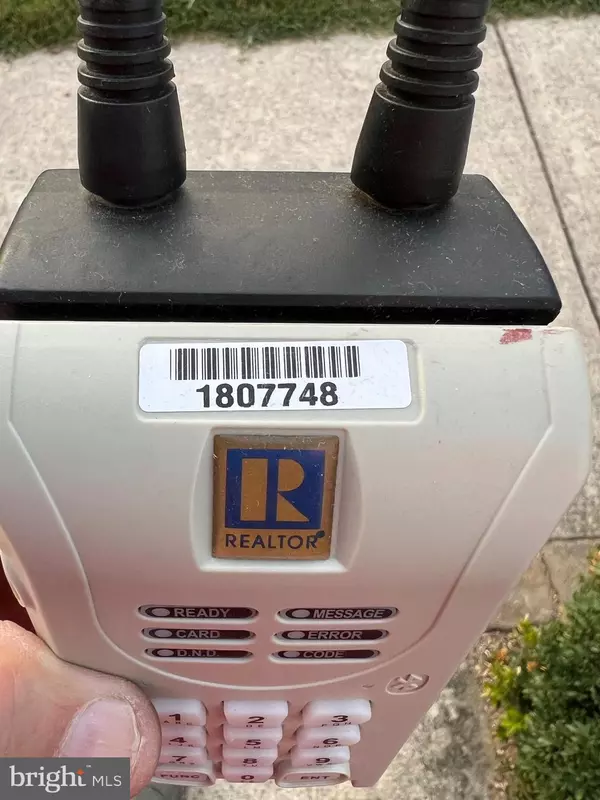1858 MERIDIAN DR Hagerstown, MD 21742
4 Beds
3 Baths
2,534 SqFt
UPDATED:
12/30/2024 12:17 AM
Key Details
Property Type Single Family Home, Townhouse
Sub Type Twin/Semi-Detached
Listing Status Active
Purchase Type For Sale
Square Footage 2,534 sqft
Price per Sqft $157
Subdivision Greenwich Park
MLS Listing ID MDWA2024182
Style Colonial
Bedrooms 4
Full Baths 3
HOA Fees $258/qua
HOA Y/N Y
Abv Grd Liv Area 2,534
Originating Board BRIGHT
Year Built 2010
Annual Tax Amount $7,313
Tax Year 2024
Lot Size 5,424 Sqft
Acres 0.12
Property Description
Oak floors in foyer & hallway, LR/DR/Kitchen area. 9' Ceilings.
Roof has been replaced within the last two years
Location
State MD
County Washington
Zoning RMOD
Direction Northwest
Rooms
Other Rooms Primary Bedroom
Main Level Bedrooms 2
Interior
Interior Features Attic, Bathroom - Walk-In Shower, Bathroom - Jetted Tub, Breakfast Area, Ceiling Fan(s), Combination Dining/Living, Combination Kitchen/Dining, Combination Kitchen/Living, Floor Plan - Open, Kitchen - Eat-In, Kitchen - Island, Walk-in Closet(s), Window Treatments, Wood Floors
Hot Water Electric
Heating Forced Air, Programmable Thermostat, Heat Pump - Gas BackUp
Cooling Ceiling Fan(s), Central A/C
Flooring Hardwood, Carpet, Partially Carpeted, Vinyl
Inclusions Rear Patio retractable awning
Equipment Built-In Microwave, Dishwasher, Dryer - Electric, Exhaust Fan, Oven - Self Cleaning, Oven - Single, Oven/Range - Electric, Refrigerator, Stainless Steel Appliances, Washer, Water Heater
Fireplace N
Window Features Double Hung,Energy Efficient,Screens
Appliance Built-In Microwave, Dishwasher, Dryer - Electric, Exhaust Fan, Oven - Self Cleaning, Oven - Single, Oven/Range - Electric, Refrigerator, Stainless Steel Appliances, Washer, Water Heater
Heat Source Natural Gas
Laundry Main Floor, Has Laundry
Exterior
Exterior Feature Patio(s)
Parking Features Garage - Front Entry, Garage Door Opener, Inside Access
Garage Spaces 4.0
Utilities Available Cable TV, Natural Gas Available, Phone Available
Amenities Available Common Grounds
Water Access N
Roof Type Shingle
Street Surface Approved,Black Top
Accessibility Grab Bars Mod, 32\"+ wide Doors, Doors - Lever Handle(s), Level Entry - Main, Low Pile Carpeting
Porch Patio(s)
Attached Garage 2
Total Parking Spaces 4
Garage Y
Building
Lot Description No Thru Street
Story 2
Foundation Crawl Space
Sewer Public Sewer
Water Public
Architectural Style Colonial
Level or Stories 2
Additional Building Above Grade, Below Grade
Structure Type Cathedral Ceilings,Dry Wall
New Construction N
Schools
School District Washington County Public Schools
Others
Pets Allowed Y
HOA Fee Include Lawn Maintenance,Snow Removal,Other,Common Area Maintenance
Senior Community No
Tax ID 2217030442
Ownership Fee Simple
SqFt Source Assessor
Horse Property N
Special Listing Condition Standard
Pets Allowed Cats OK, Dogs OK

GET MORE INFORMATION





