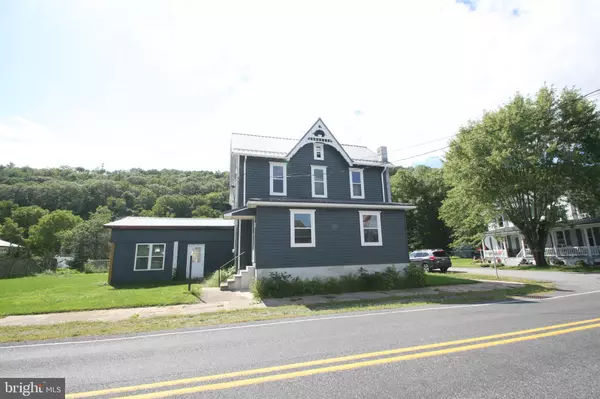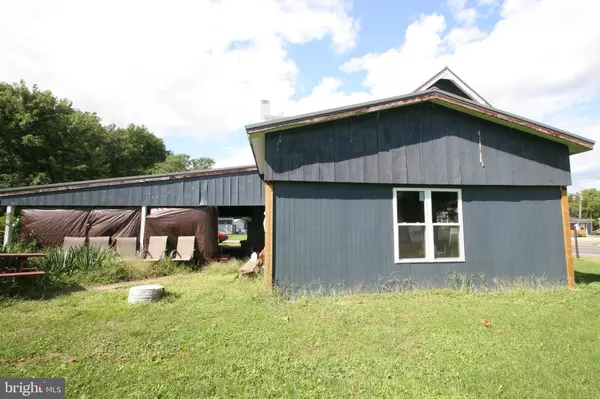310 VALLEY ST Rockhill Furnace, PA 17249
3 Beds
1 Bath
2,085 SqFt
UPDATED:
11/22/2024 03:15 PM
Key Details
Property Type Single Family Home
Sub Type Detached
Listing Status Active
Purchase Type For Sale
Square Footage 2,085 sqft
Price per Sqft $72
Subdivision None Available
MLS Listing ID PAHU2023162
Style Traditional
Bedrooms 3
Full Baths 1
HOA Y/N N
Abv Grd Liv Area 2,085
Originating Board BRIGHT
Year Built 1600
Annual Tax Amount $1,626
Tax Year 2022
Lot Size 0.340 Acres
Acres 0.34
Property Description
Location
State PA
County Huntingdon
Area Rockhill Boro (14739)
Zoning RESIDENTIAL
Rooms
Other Rooms Living Room, Dining Room, Bedroom 2, Bedroom 3, Kitchen, Family Room, Bedroom 1, Sun/Florida Room, Laundry, Office, Bathroom 2, Full Bath
Basement Connecting Stairway, Outside Entrance, Unfinished
Interior
Hot Water Electric
Heating None
Cooling Window Unit(s)
Inclusions Stove, Refrigerator, List of Building Materials
Equipment Oven/Range - Electric, Refrigerator
Fireplace N
Appliance Oven/Range - Electric, Refrigerator
Heat Source Wood
Exterior
Garage Spaces 6.0
Utilities Available Above Ground
Water Access N
Roof Type Metal
Accessibility None
Total Parking Spaces 6
Garage N
Building
Story 2
Foundation Block
Sewer Public Sewer
Water Public
Architectural Style Traditional
Level or Stories 2
Additional Building Above Grade, Below Grade
New Construction N
Schools
School District Southern Huntingdon County
Others
Senior Community No
Tax ID 39-01-65
Ownership Fee Simple
SqFt Source Assessor
Acceptable Financing Cash, Conventional
Listing Terms Cash, Conventional
Financing Cash,Conventional
Special Listing Condition Standard

GET MORE INFORMATION





