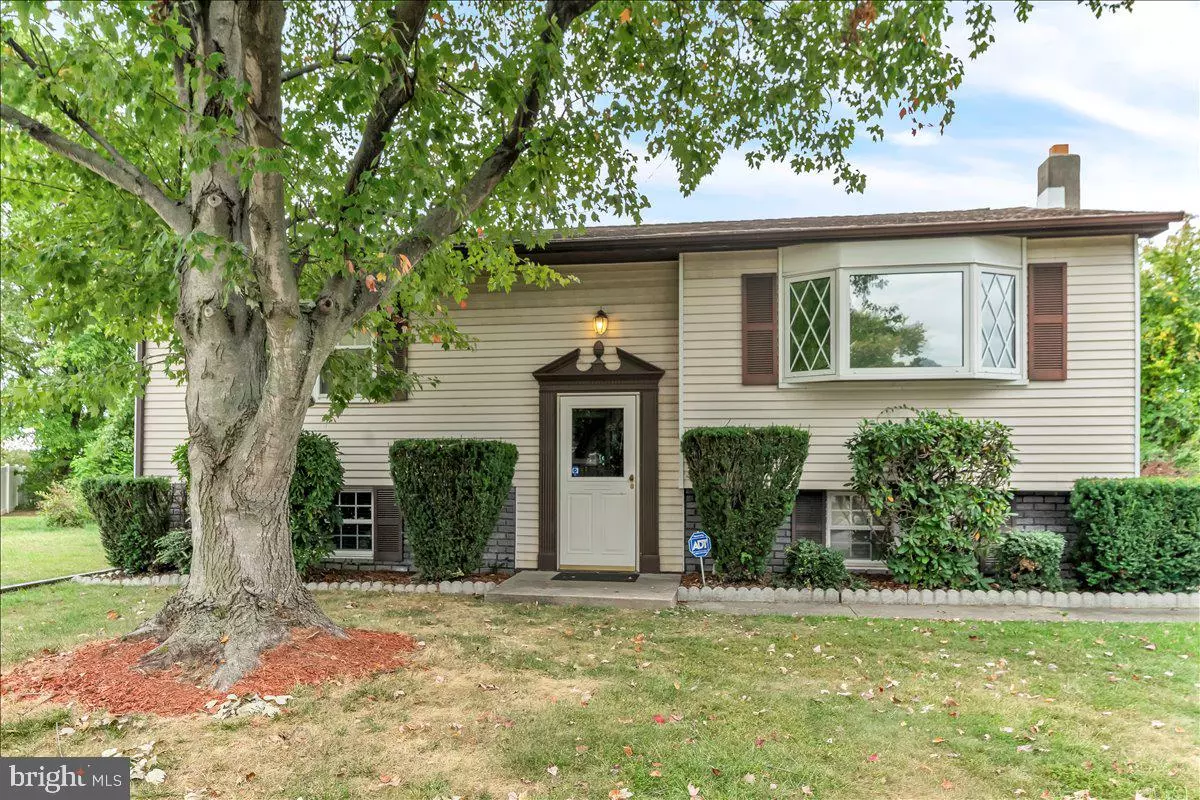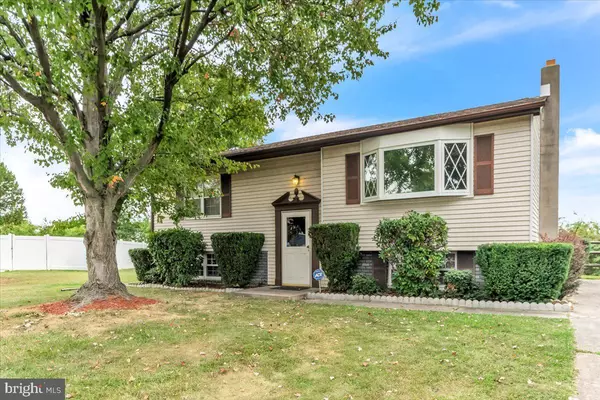GET MORE INFORMATION
$ 274,900
$ 274,900
4 SOUTHLAND CT Elkton, MD 21921
2 Beds
1 Bath
1,383 SqFt
UPDATED:
Key Details
Sold Price $274,900
Property Type Single Family Home
Sub Type Detached
Listing Status Sold
Purchase Type For Sale
Square Footage 1,383 sqft
Price per Sqft $198
Subdivision Buckhill Farms
MLS Listing ID MDCC2014042
Sold Date 12/16/24
Style Split Foyer
Bedrooms 2
Full Baths 1
HOA Y/N N
Abv Grd Liv Area 927
Originating Board BRIGHT
Year Built 1978
Annual Tax Amount $2,970
Tax Year 2024
Lot Size 0.297 Acres
Acres 0.3
Property Sub-Type Detached
Property Description
As you enter, you're greeted by expansive living spaces featuring elegant hardwood flooring in the living room, creating a warm and inviting atmosphere. The kitchen is a standout, showcasing stunning new oak cabinets and luxurious granite countertops, complemented by durable luxury vinyl flooring that's perfect for everyday living. The main bedroom been thoughtfully transformed into an oversized bedroom, providing ample space for relaxation and personalization. The full bath has been enlarged to enhance accessibility, ensuring convenience for all. Descending to the lower level, you'll find a spacious bedroom and a large den that can easily be converted into an additional bedroom, perfect for guests or family. The basement also features a substantial unfinished area that offers potential for customization, with walkout bilco doors leading to the backyard, inviting you to explore outdoor possibilities.
With its contemporary upgrades and prime location, this home is a perfect retreat for those seeking both style and functionality in a welcoming community.
Location
State MD
County Cecil
Zoning R2
Rooms
Basement Partially Finished, Walkout Stairs
Main Level Bedrooms 1
Interior
Hot Water Electric
Heating Heat Pump(s)
Cooling Central A/C, Ceiling Fan(s)
Flooring Carpet, Ceramic Tile, Hardwood, Luxury Vinyl Plank
Fireplaces Number 1
Fireplace Y
Heat Source Electric
Laundry Basement
Exterior
Garage Spaces 4.0
Water Access N
Roof Type Shingle,Composite
Accessibility None
Total Parking Spaces 4
Garage N
Building
Story 1
Foundation Permanent
Sewer Public Sewer
Water Public
Architectural Style Split Foyer
Level or Stories 1
Additional Building Above Grade, Below Grade
New Construction N
Schools
School District Cecil County Public Schools
Others
Pets Allowed Y
Senior Community No
Tax ID 0803067777
Ownership Fee Simple
SqFt Source Assessor
Acceptable Financing Cash, Conventional, FHA, VA
Listing Terms Cash, Conventional, FHA, VA
Financing Cash,Conventional,FHA,VA
Special Listing Condition Standard
Pets Allowed No Pet Restrictions

Bought with Malik D Gatewood • Gregg Team Realty
GET MORE INFORMATION





