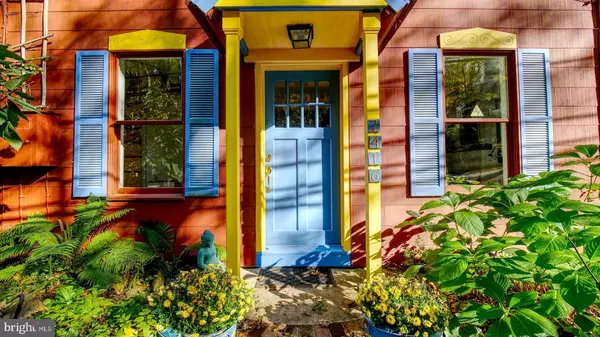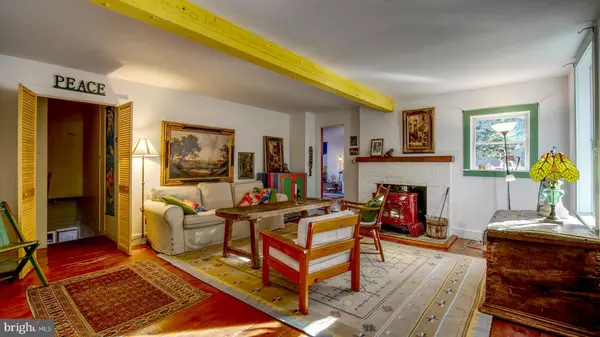7416 FERRY RD New Hope, PA 18938
3 Beds
3 Baths
0.32 Acres Lot
UPDATED:
01/08/2025 01:06 PM
Key Details
Property Type Single Family Home
Sub Type Detached
Listing Status Pending
Purchase Type For Sale
Subdivision None Available
MLS Listing ID PABU2071034
Style Colonial,Farmhouse/National Folk
Bedrooms 3
Full Baths 2
Half Baths 1
HOA Y/N N
Originating Board BRIGHT
Year Built 1890
Annual Tax Amount $4,534
Tax Year 2023
Lot Size 0.320 Acres
Acres 0.32
Lot Dimensions 80.00 x 174.00
Property Description
Location
State PA
County Bucks
Area Plumstead Twp (10134)
Zoning VC
Rooms
Other Rooms Living Room, Dining Room, Kitchen, Laundry, Office
Main Level Bedrooms 2
Interior
Interior Features Dining Area, Exposed Beams, Kitchen - Country, Primary Bath(s), Wood Floors, Stove - Wood
Hot Water Electric
Heating Forced Air
Cooling None
Flooring Wood, Tile/Brick
Fireplaces Number 1
Fireplaces Type Wood, Free Standing
Inclusions Refrigerator, Washer, Dryer, Dishwasher- all in as-is condition
Equipment Refrigerator, Oven/Range - Electric, Washer, Dryer, Dishwasher
Furnishings No
Fireplace Y
Appliance Refrigerator, Oven/Range - Electric, Washer, Dryer, Dishwasher
Heat Source Oil, Propane - Leased
Laundry Lower Floor
Exterior
Exterior Feature Patio(s), Deck(s), Porch(es), Terrace
Parking Features Garage - Front Entry
Garage Spaces 1.0
Water Access N
Accessibility None
Porch Patio(s), Deck(s), Porch(es), Terrace
Total Parking Spaces 1
Garage Y
Building
Story 3
Foundation Other
Sewer On Site Septic
Water Well
Architectural Style Colonial, Farmhouse/National Folk
Level or Stories 3
Additional Building Above Grade, Below Grade
New Construction N
Schools
School District Central Bucks
Others
Senior Community No
Tax ID 34-020-018
Ownership Fee Simple
SqFt Source Estimated
Special Listing Condition Standard

GET MORE INFORMATION





