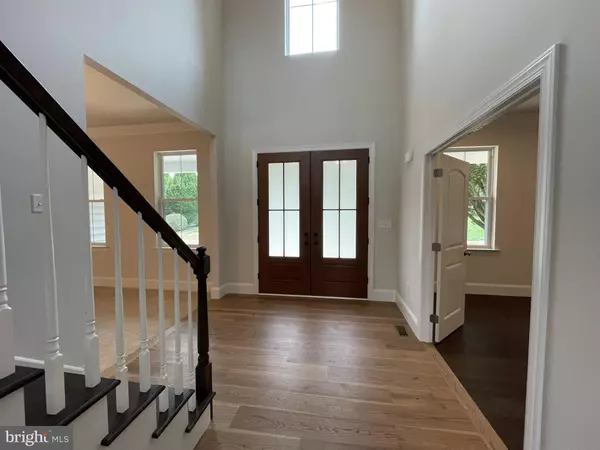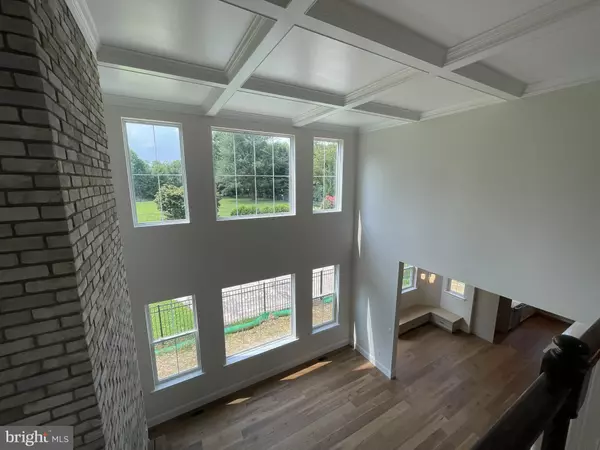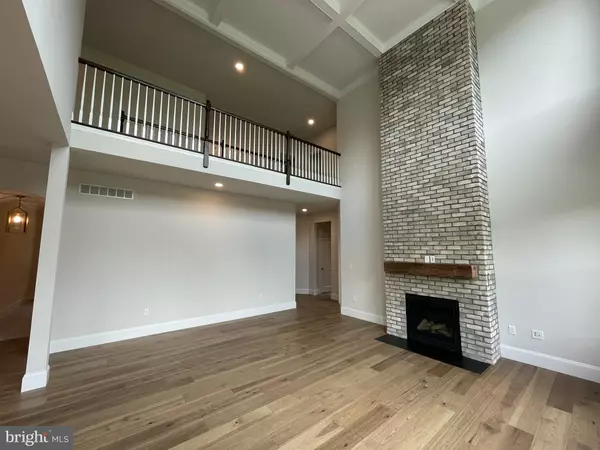2034 SUNRISE DRIVE #LOT 3 Coopersburg, PA 18036
4 Beds
3 Baths
3,400 SqFt
UPDATED:
01/16/2025 04:36 AM
Key Details
Property Type Single Family Home
Sub Type Detached
Listing Status Active
Purchase Type For Sale
Square Footage 3,400 sqft
Price per Sqft $247
Subdivision None Available
MLS Listing ID PABU2066860
Style Traditional,Craftsman
Bedrooms 4
Full Baths 2
Half Baths 1
HOA Y/N N
Abv Grd Liv Area 3,400
Originating Board BRIGHT
Tax Year 2024
Lot Size 1.800 Acres
Acres 1.8
Property Description
The Thorncroft is one of our most popular models, this home is sure to take your breath away. Your guests will arrive to an elegant foyer, showing off its classing "T" style staircase. This stunning home with its open design, offers a two-story family room, large eat in kitchen, formal living and dining rooms and a first floor study. The second floor consists of four bedrooms offering plenty of creature comforts such as large windows, spacious closets as well as a second floor laundry. A luxurious master suite with two walk-in closets and a large master bath allows for a relaxing retreat for the heads of the house.
Pictures may show upgraded optional features. We build in law suites. Homes are to-be built!
Location
State PA
County Bucks
Area Springfield Twp (10142)
Zoning RESIDENTIAL
Rooms
Basement Full
Interior
Interior Features Pantry, Recessed Lighting, Bathroom - Soaking Tub, Floor Plan - Open, Kitchen - Gourmet, Kitchen - Island
Hot Water Electric
Cooling Central A/C
Fireplaces Number 1
Equipment Cooktop, Built-In Microwave, Dishwasher, Disposal, Icemaker, Oven - Wall
Fireplace Y
Appliance Cooktop, Built-In Microwave, Dishwasher, Disposal, Icemaker, Oven - Wall
Heat Source Propane - Leased
Exterior
Parking Features Garage - Side Entry
Garage Spaces 2.0
Water Access N
Accessibility None
Attached Garage 2
Total Parking Spaces 2
Garage Y
Building
Story 2
Foundation Concrete Perimeter
Sewer On Site Septic
Water Well
Architectural Style Traditional, Craftsman
Level or Stories 2
Additional Building Above Grade
New Construction Y
Schools
School District Palisades
Others
Pets Allowed Y
Senior Community No
Tax ID NO TAX RECORD
Ownership Fee Simple
SqFt Source Estimated
Acceptable Financing Cash, Conventional, FHA
Listing Terms Cash, Conventional, FHA
Financing Cash,Conventional,FHA
Special Listing Condition Standard
Pets Allowed No Pet Restrictions

GET MORE INFORMATION





