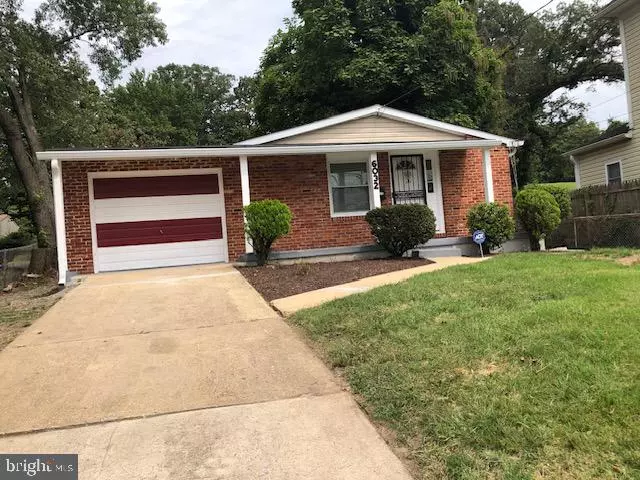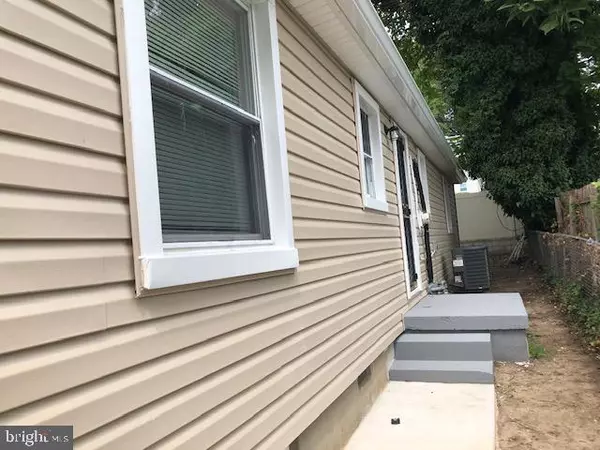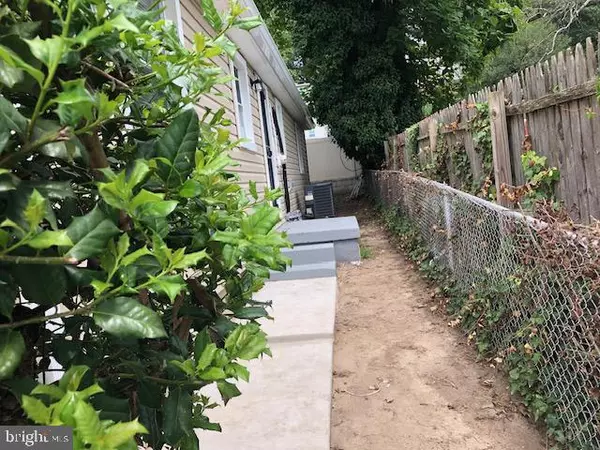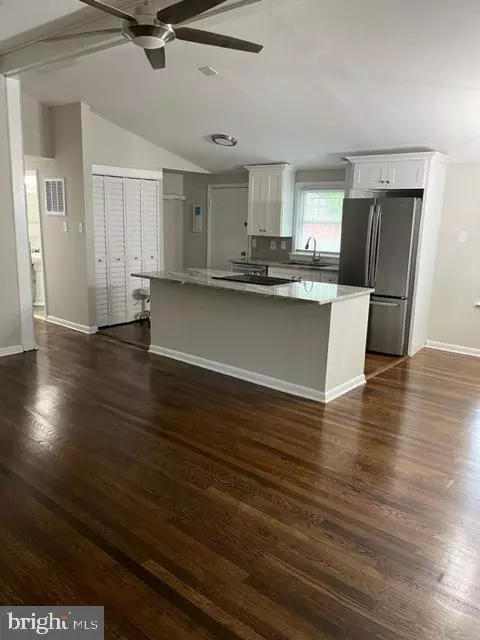6032 ADDISON RD Capitol Heights, MD 20743
3 Beds
2 Baths
1,176 SqFt
UPDATED:
01/01/2025 09:22 PM
Key Details
Property Type Single Family Home
Sub Type Detached
Listing Status Pending
Purchase Type For Sale
Square Footage 1,176 sqft
Price per Sqft $310
Subdivision Seat Pleasant Heights
MLS Listing ID MDPG2077702
Style Raised Ranch/Rambler,Ranch/Rambler
Bedrooms 3
Full Baths 2
HOA Y/N N
Abv Grd Liv Area 1,176
Originating Board BRIGHT
Year Built 1962
Annual Tax Amount $5,595
Tax Year 2024
Lot Size 4,750 Sqft
Acres 0.11
Property Description
Location
State MD
County Prince Georges
Zoning R55
Rooms
Other Rooms Living Room, Dining Room, Bedroom 2, Bedroom 3, Kitchen, Bedroom 1, Bathroom 1, Bathroom 2
Main Level Bedrooms 3
Interior
Hot Water Electric
Heating Baseboard - Electric
Cooling Central A/C
Equipment Built-In Microwave, Cooktop, Dryer, Dryer - Electric, Icemaker, Microwave, Oven - Single, Refrigerator, Stove
Fireplace N
Appliance Built-In Microwave, Cooktop, Dryer, Dryer - Electric, Icemaker, Microwave, Oven - Single, Refrigerator, Stove
Heat Source Electric
Exterior
Parking Features Garage - Front Entry
Garage Spaces 2.0
Utilities Available Cable TV, Electric Available, Natural Gas Available, Sewer Available, Water Available
Water Access N
Accessibility None
Attached Garage 1
Total Parking Spaces 2
Garage Y
Building
Story 1
Foundation Crawl Space
Sewer Public Sewer
Water Public
Architectural Style Raised Ranch/Rambler, Ranch/Rambler
Level or Stories 1
Additional Building Above Grade, Below Grade
New Construction N
Schools
High Schools Fairmont Heights
School District Prince George'S County Public Schools
Others
Pets Allowed N
Senior Community No
Tax ID 17182083541
Ownership Fee Simple
SqFt Source Assessor
Acceptable Financing Cash, Conventional, FHA, Private
Listing Terms Cash, Conventional, FHA, Private
Financing Cash,Conventional,FHA,Private
Special Listing Condition Standard

GET MORE INFORMATION





